Before & After: Kitchen Reno on the river
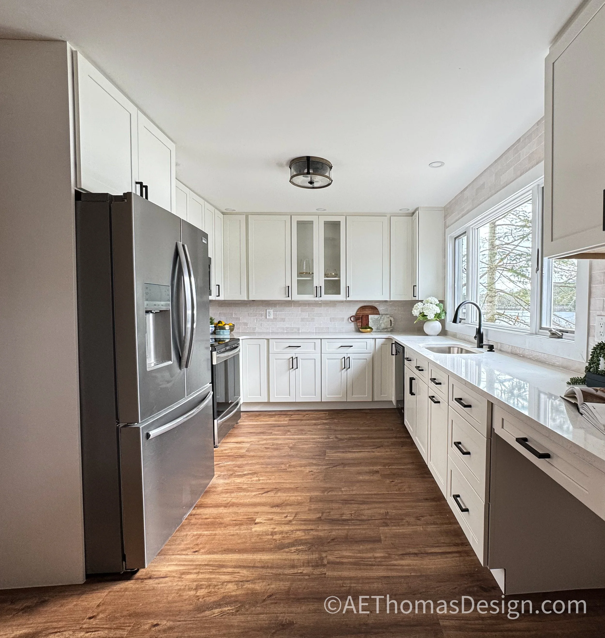
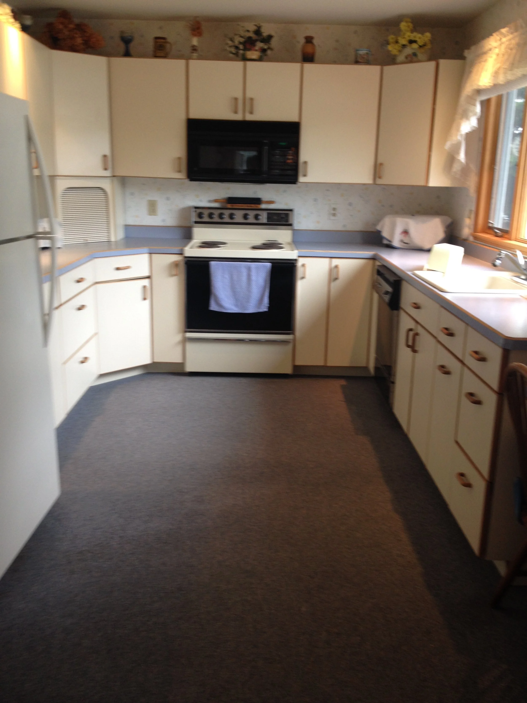
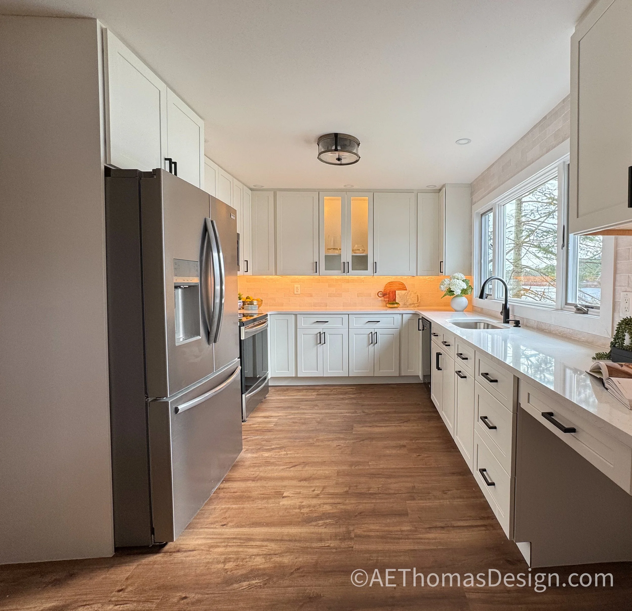
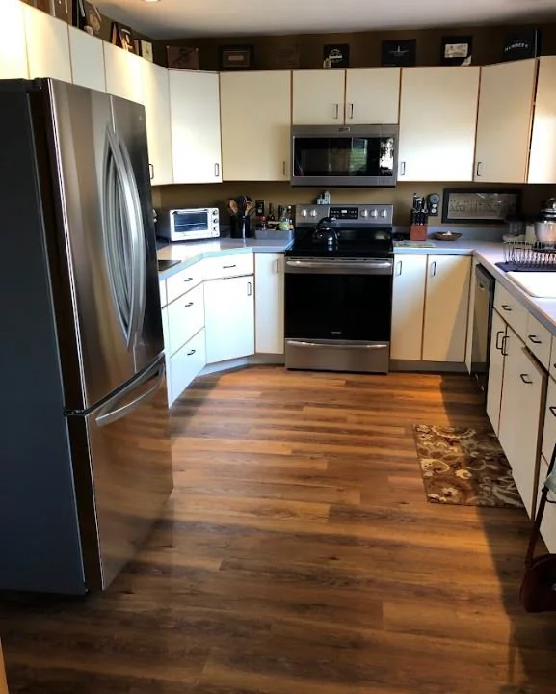

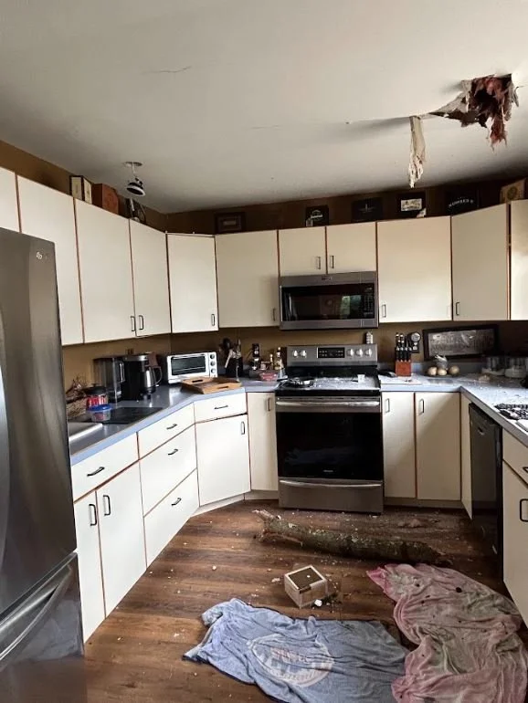

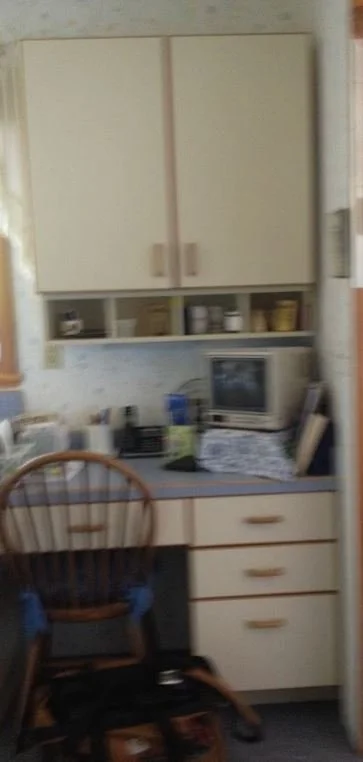
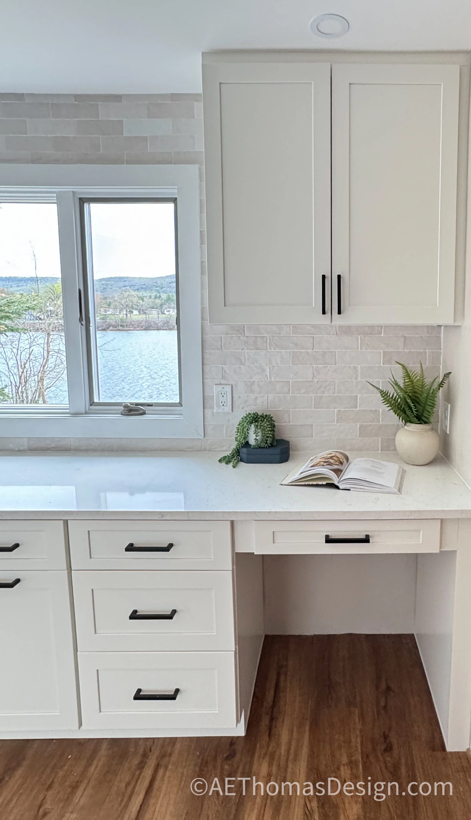
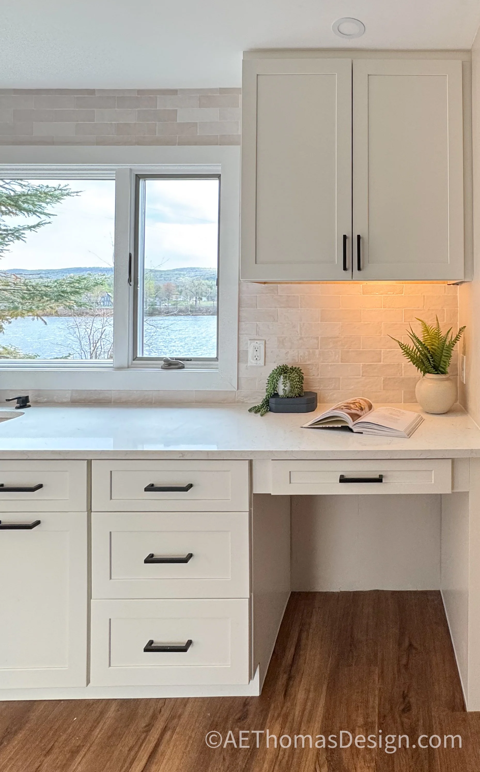
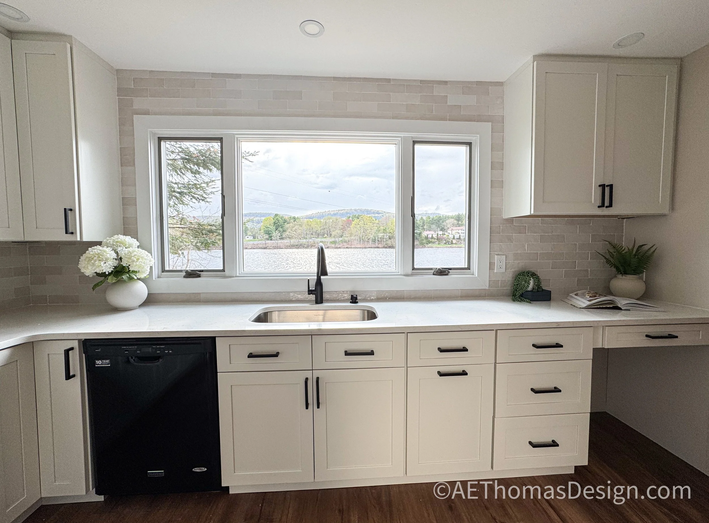
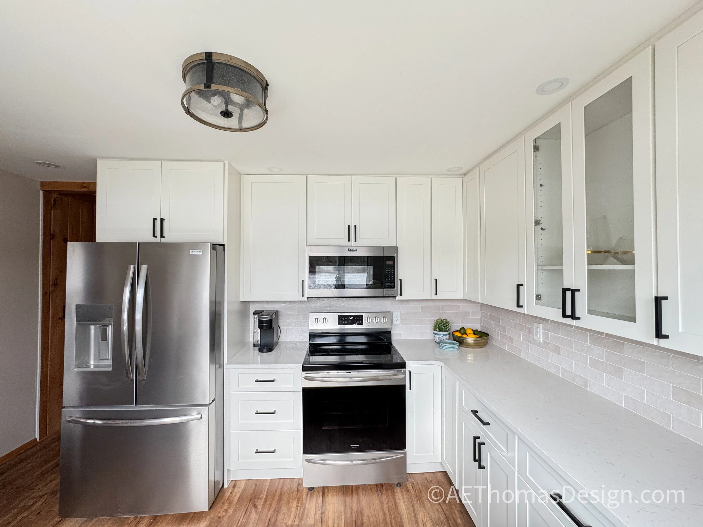
The Story
Sometimes you plan for your kitchen renovation for years, thinking about everything you would change when you finally get around to tackling one of the largest home renovations you can do. Then there are times when you are thrust into a renovation by a natural disaster, like this project. While upgrades were done to this camp turned all season home along the way, a tree through the roof did some major damage that led to a full renovation. When touring the damage and putting together a plan for the new kitchen, we knew the huge window over the sink had to stay the same. The view makes doing dishes more meditation than a chore. The main change was moving the range and microwave to the refrigerator wall to create a long span of uninterrupted counterspace and a lighted glass cabinet that can be seen from the dining and living area. The kitchen originally had a desk area that the homeowner liked to use. In order to maximise the function and countertspace we raised the desk to counter height so it can be used as a desk or extra counter space when needed. The overall feel of the kitchen changed significantly to a light, bright, and airy space that felt more like the owners.
