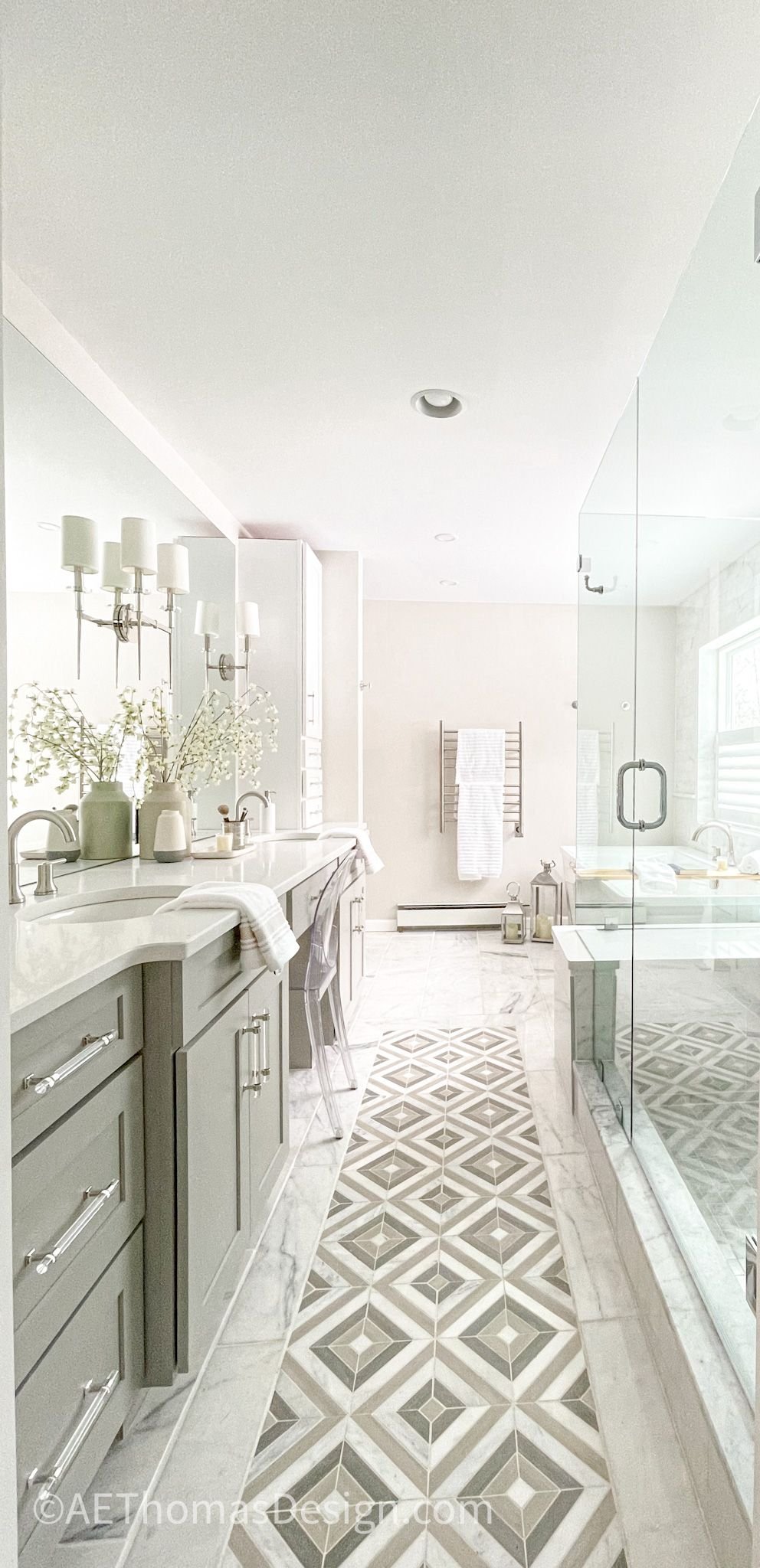timeless Home in the trees REno
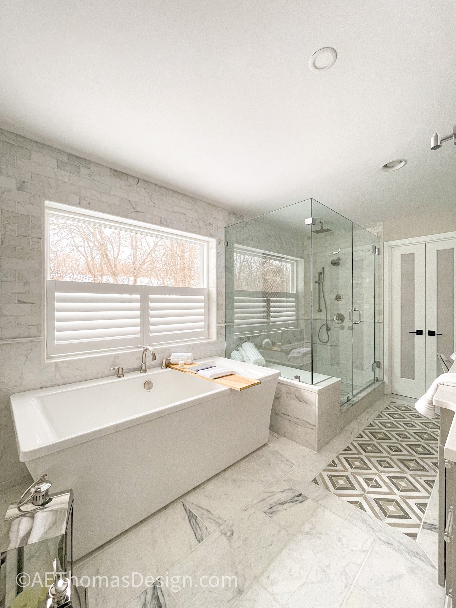
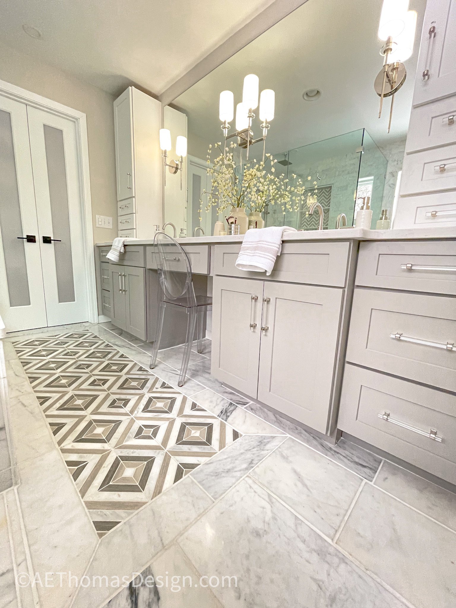
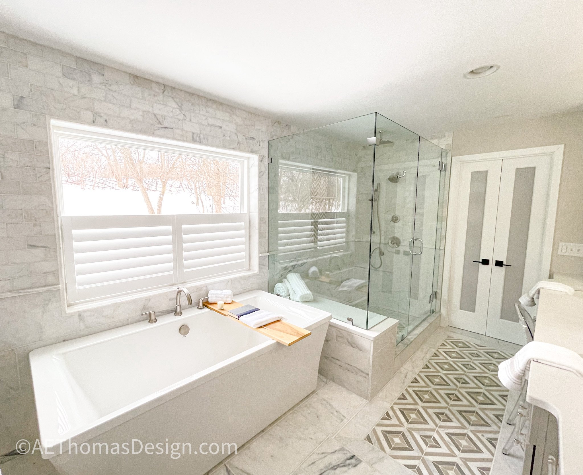
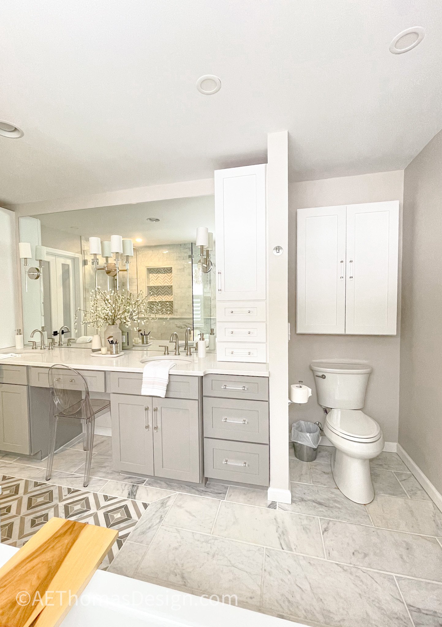
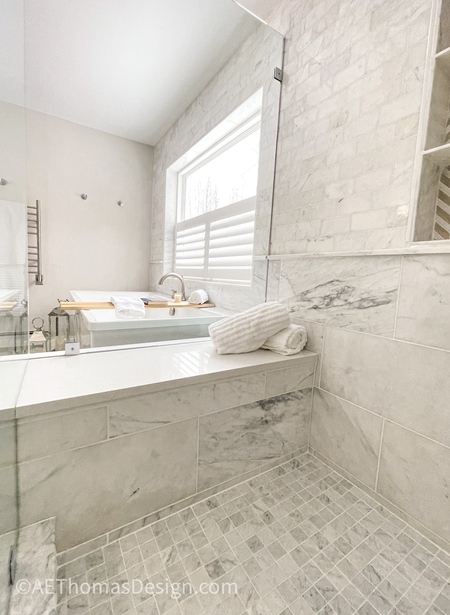
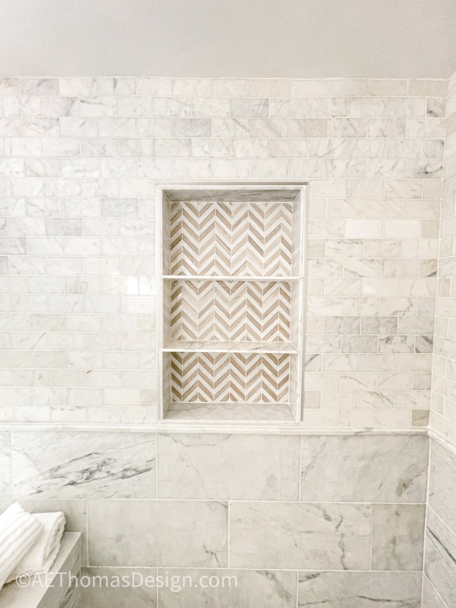
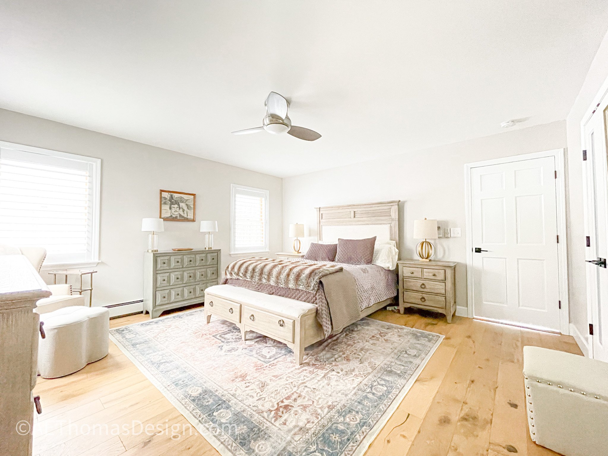
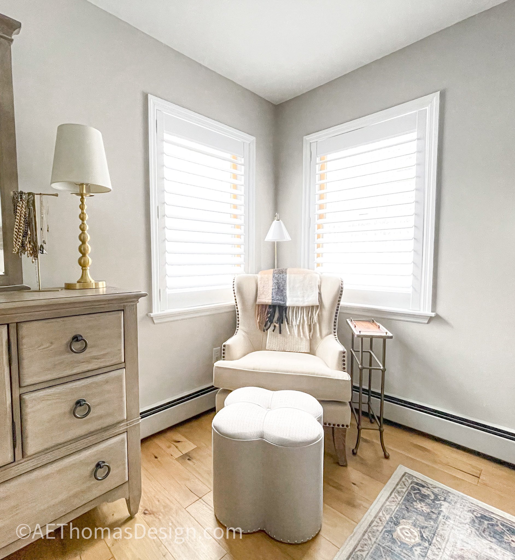
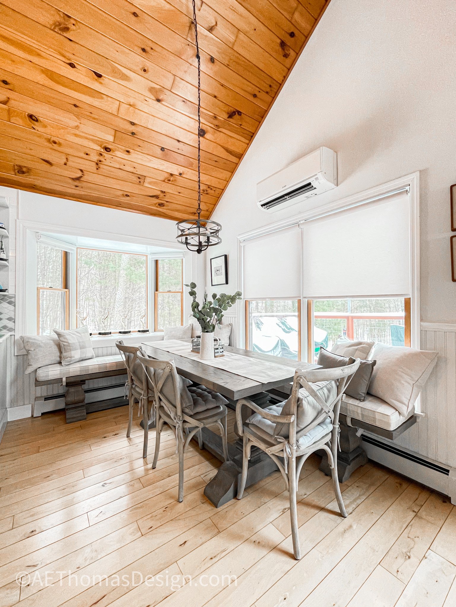
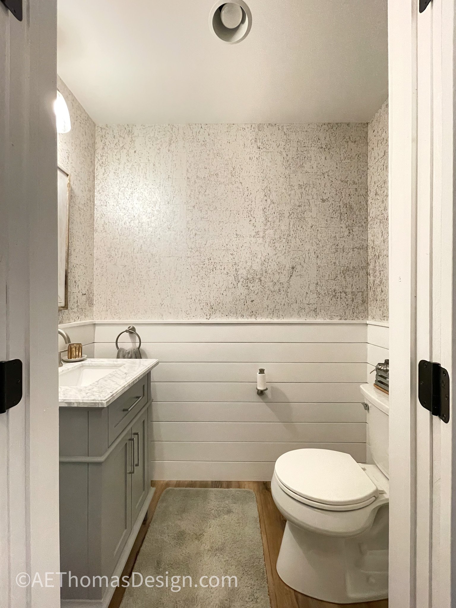
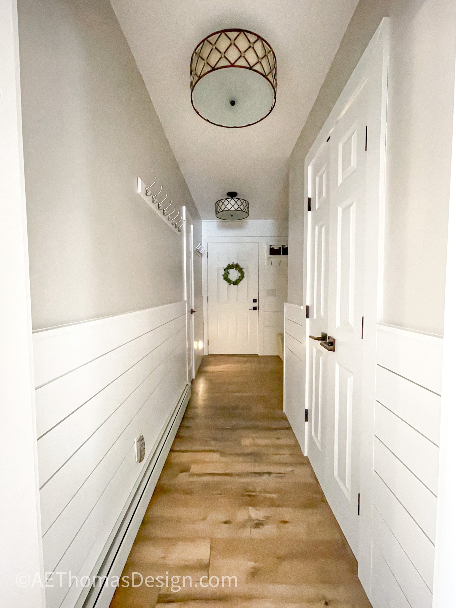
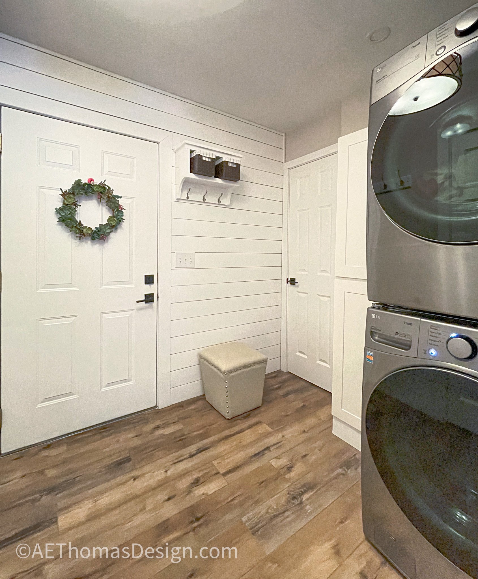
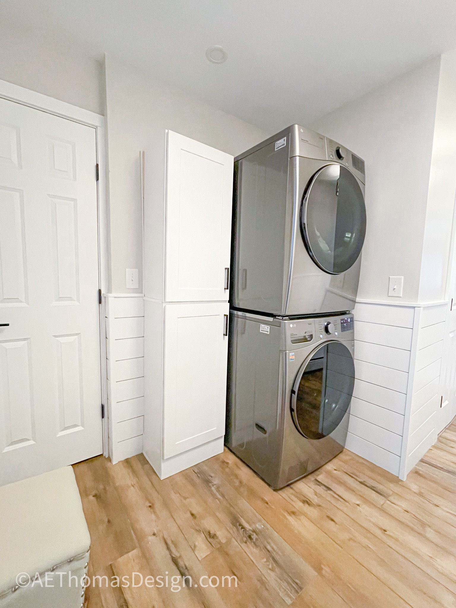
What we did!
Updating and adding functionality and storage in everywhere we could was the main goal of this project. The primary bathroom and bedroom, mud room/ laundry room, powder room, and dining area were redone in this project.
The primary bathroom had the most change, We took down the several walls breaking up the large space and added a large soaking tub, glass shower with a generous bench, and a ten foot long vanity with lots of storage and built in makeup vanity. See the before photos here.
The finishes in the bathroom are classic and luxurious marble of different scales and a custom tile runner in front of the vanity with heated floors throughout.
The bedroom got an update with new hardwood floors, shutters, and an updated furniture layout.
The mudroom was updated with shiplap running up the wall partially, new flooring, calming color on the walls, and a new stacking washer and dryer to maximize space.
The powder room is in the mudroom and was updated with cork wallpaper and new fixtures.
The dining area features a custom table and benches to maximize the seating and space. Custom cushions make you want to sit down and enjoy the view for hours.

