Ranch Refresh
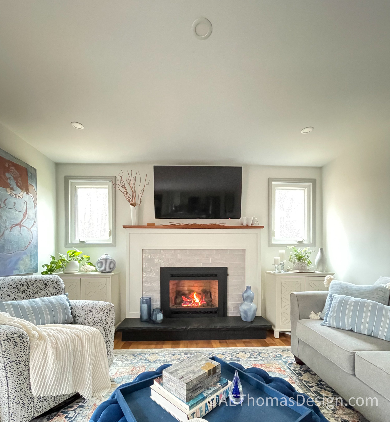
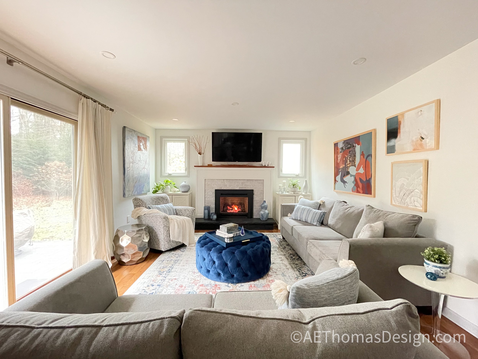
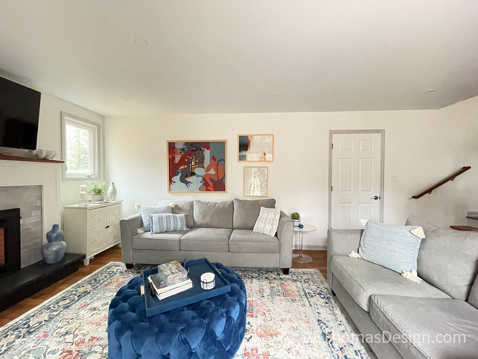
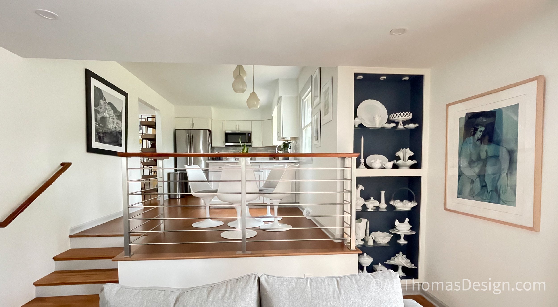
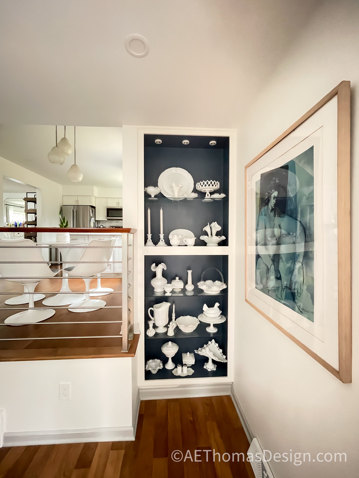
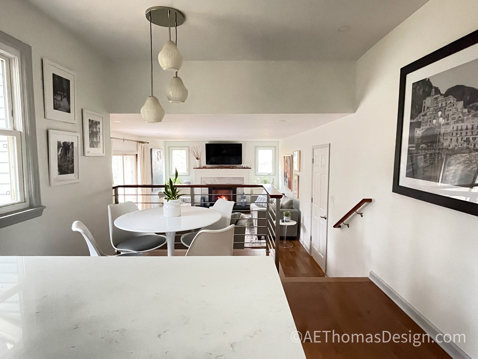
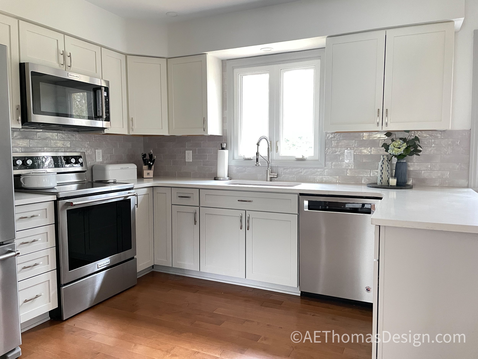

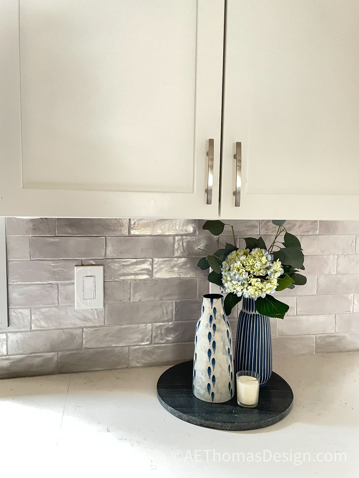
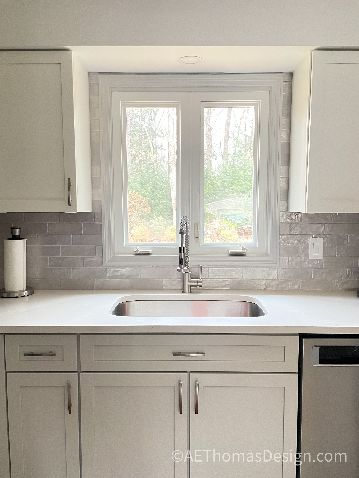
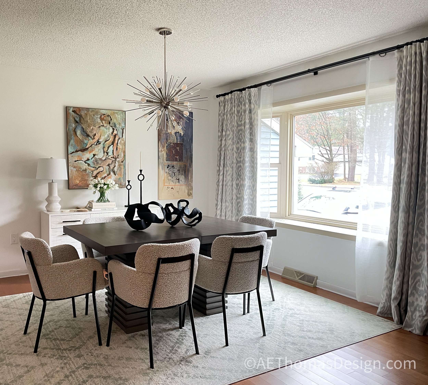
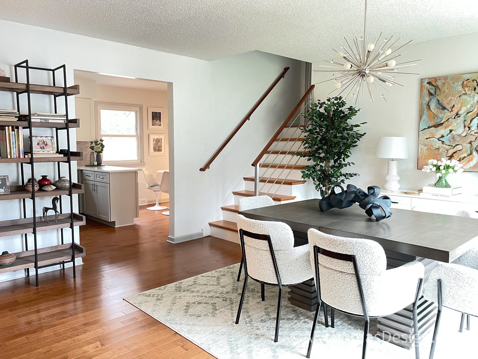
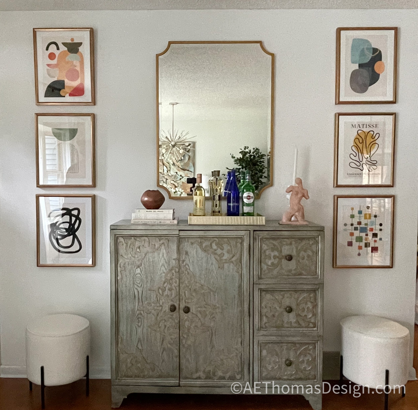
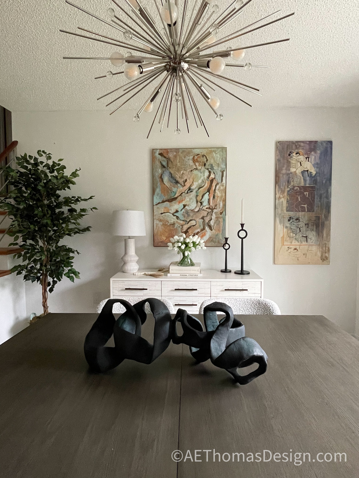
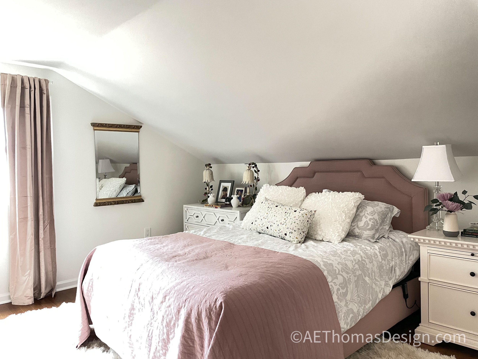
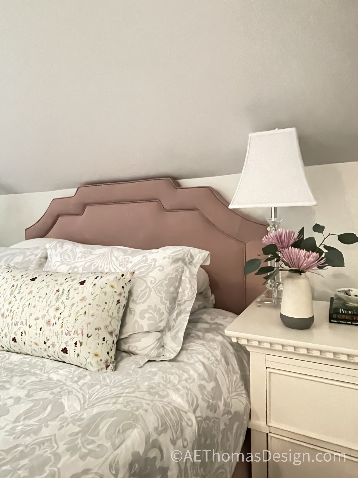
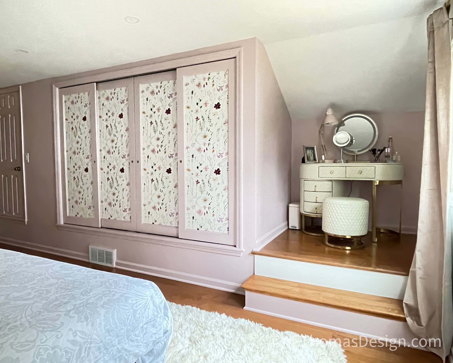
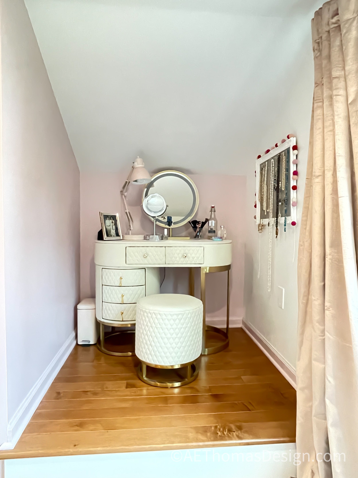
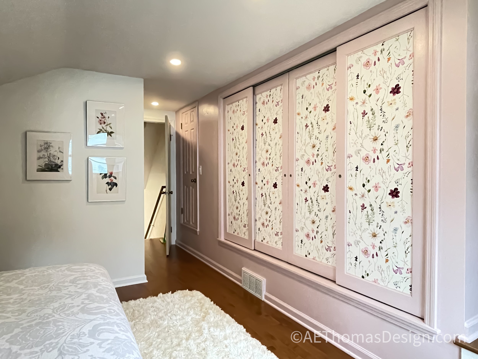
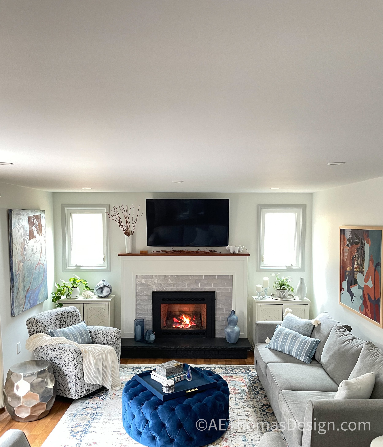
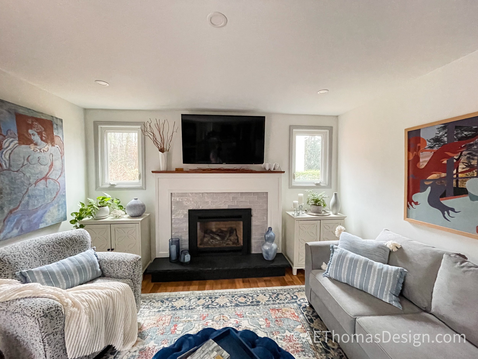
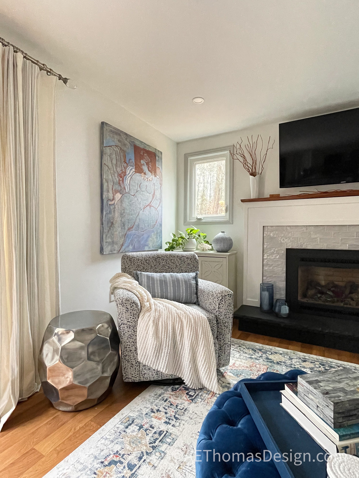
What we did!
Refreshing the living areas and primary bedroom were at the top of the list for the this dated ranch.
The family room was lightened up with light walls to display the owners artwork and more appropriately scaled furniture. The fireplace got a major refresh with a new mantle and tile surround.
The kitchen got a major overhaul without removing the cabinets! The cabinets were painted to lighten up the space and create a contrast to the new wood flooring that ties into the adjacent dining room. New countertops, backsplash, hardware and lighting were also added. The half wall in the kitchen was taken out and a new stainless steel open railing replaced it to connect the rooms and to create a functional seating area in the kitchen.
The dining room is ready for a dinner party with new more contemporary furniture centered under the beautiful light fixture. The textures and patterns of the fabrics used on the chairs, area rug, and window treatments create an inviting space to sit for hours after the meal.
The primary bedroom transformation might be the more satisfying from a functional perspective. The odd raised closet and platform were reworked to create a larger more functional closet along with a nook for a vanity. The hardwood from the dining room was continued in this room as well and topped with a plush warm area rug. The warm pinks and florals created the feminine space the client dreamed of.

