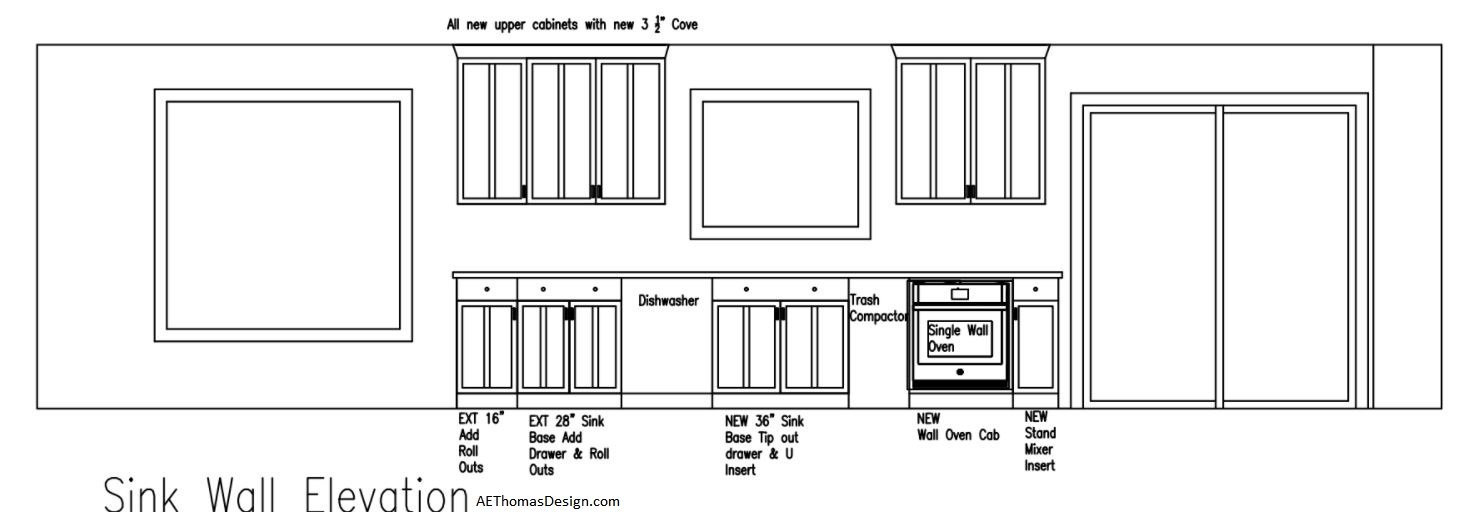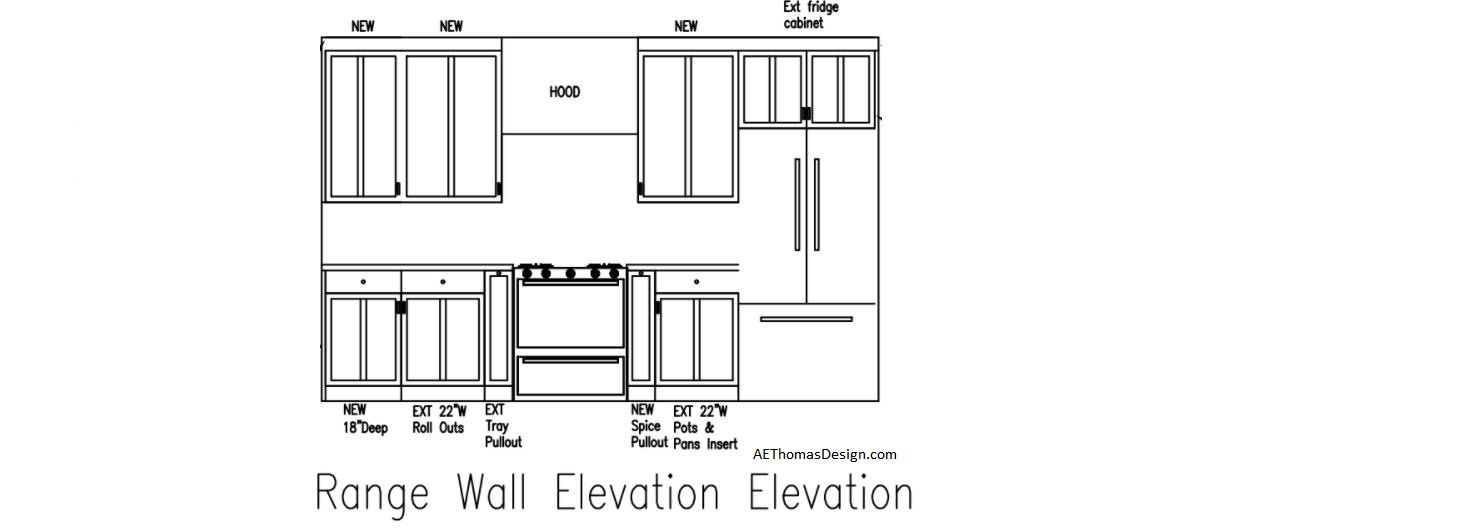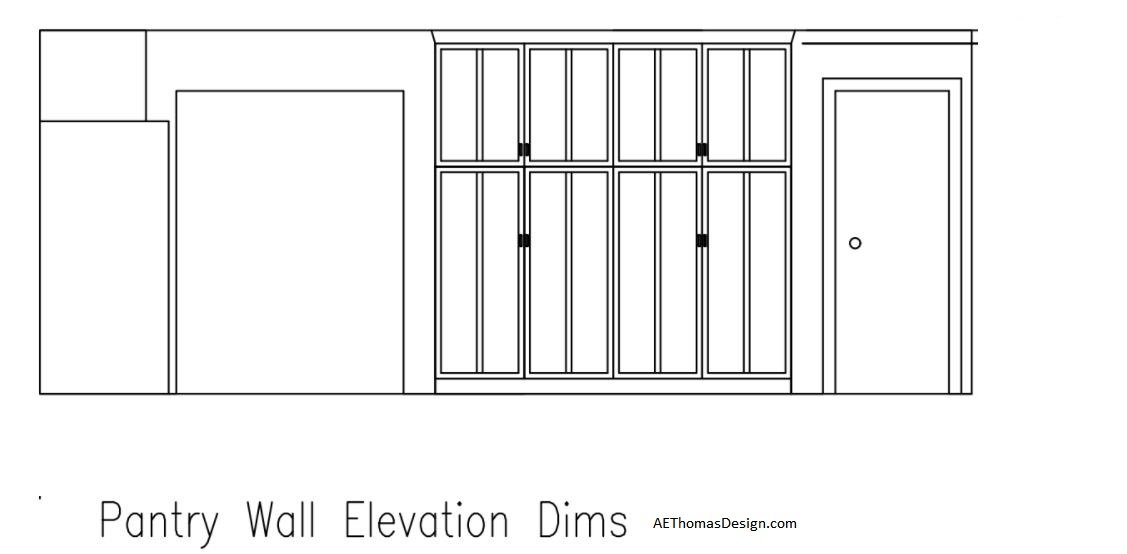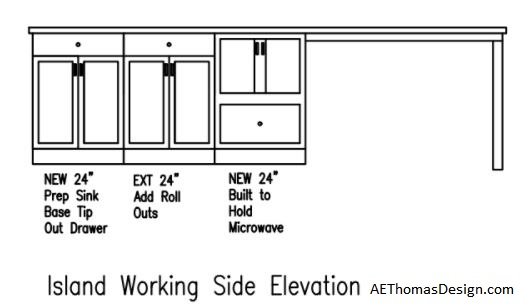Entertainers Kitchen &Living area
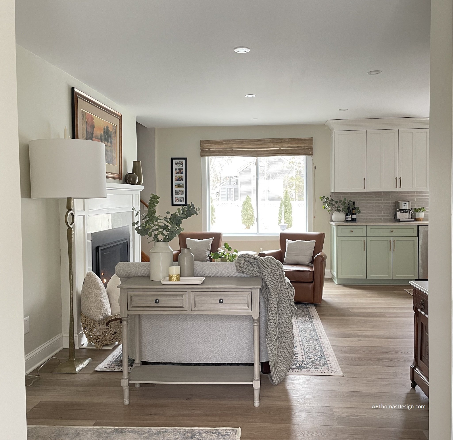
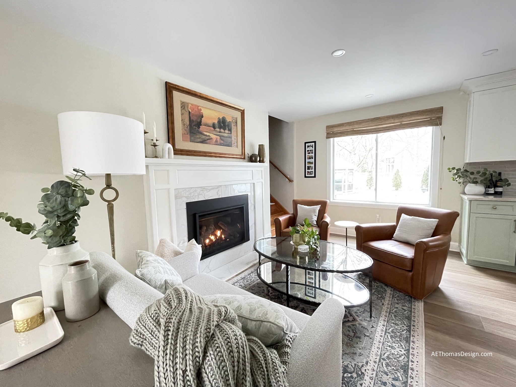
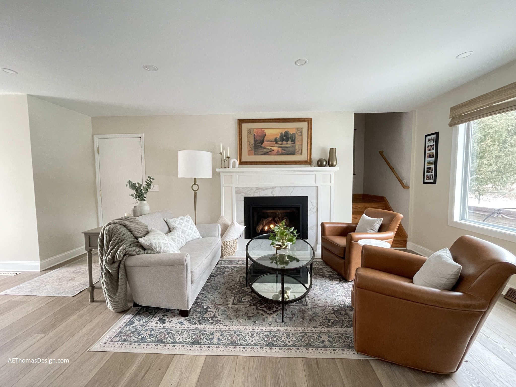
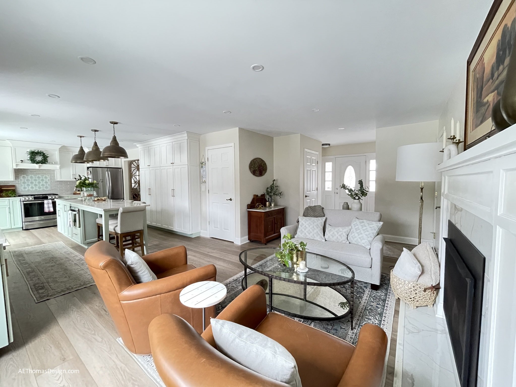
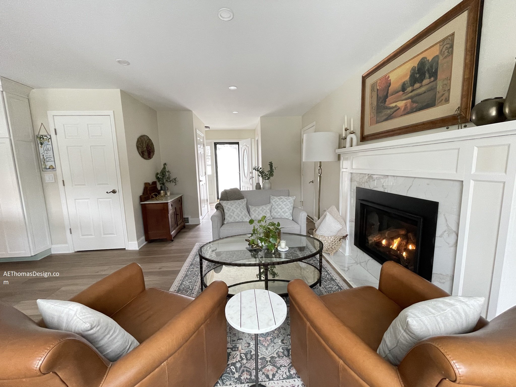
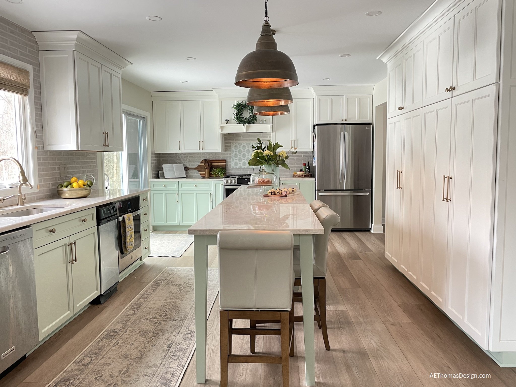
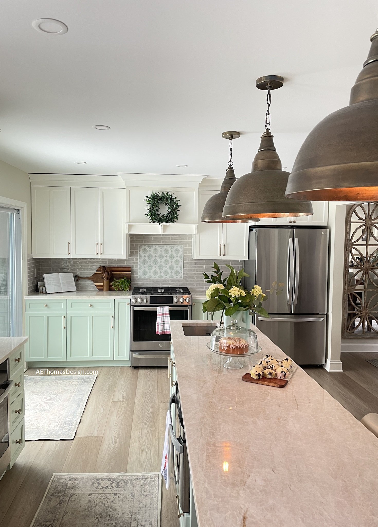
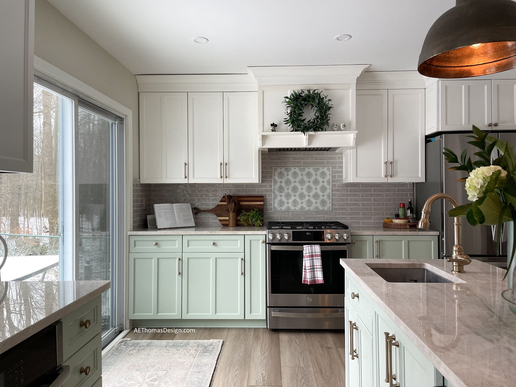
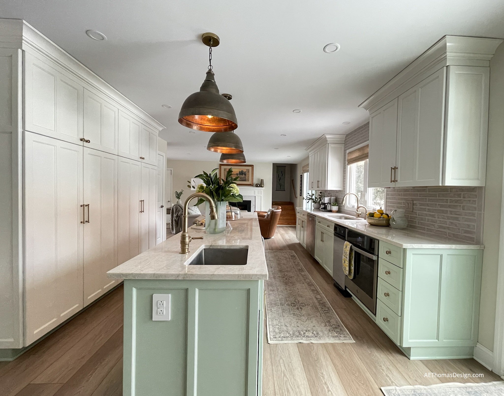
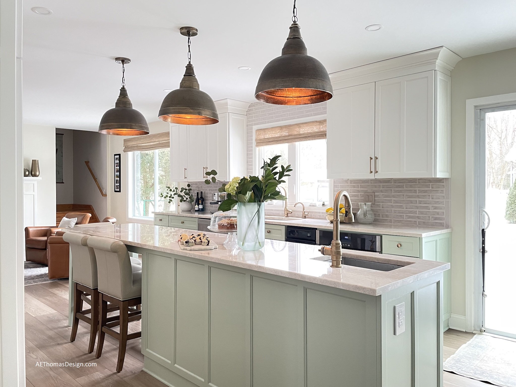
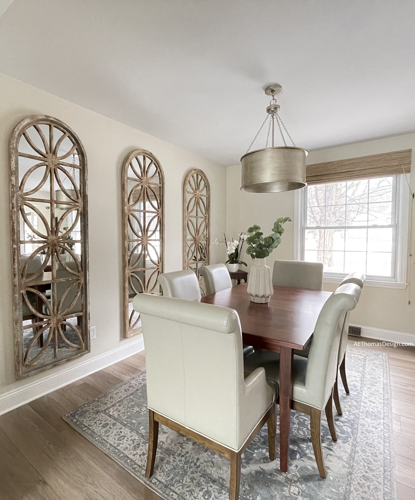
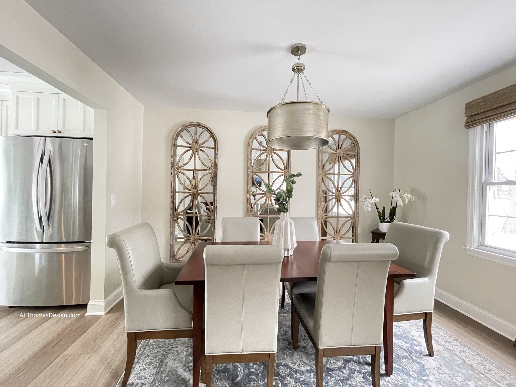
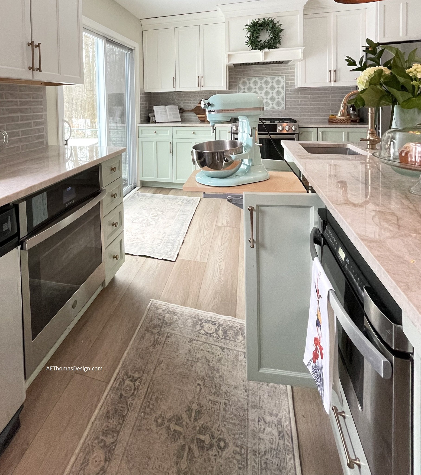
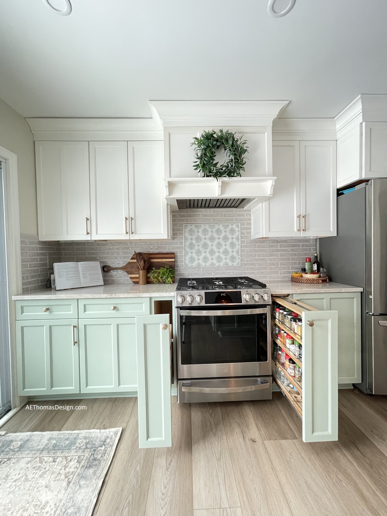
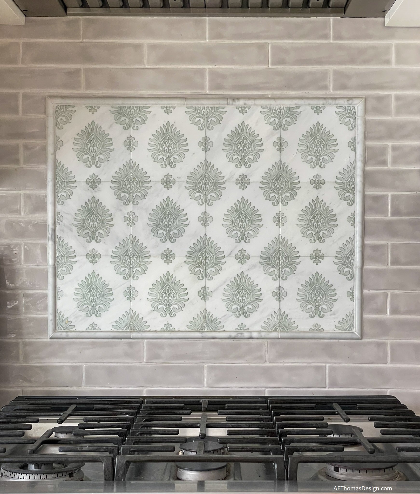
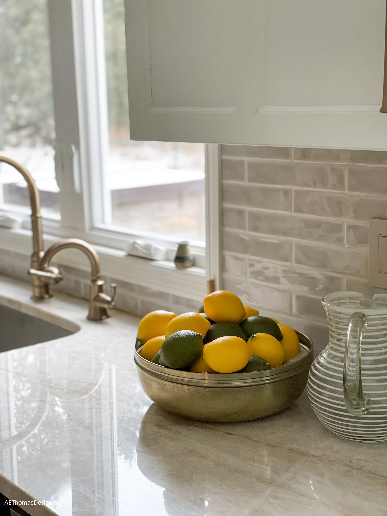
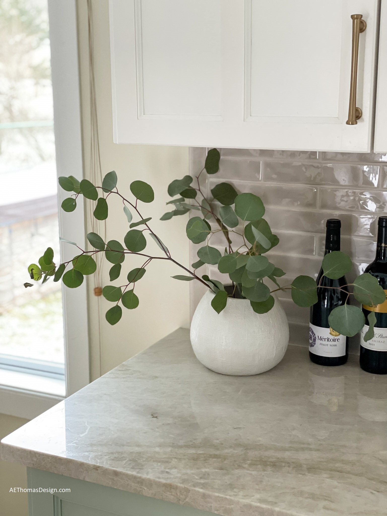
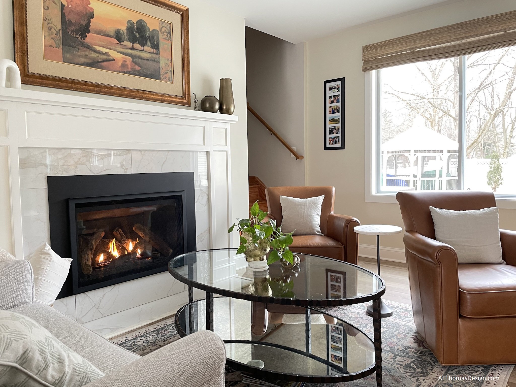
What we did!
When we first started the project the objective was to keep as many of the cabinets that had been custom-built 20+ years ago while gaining counter space and functionality. The layout evolved once seeing the potential of what the kitchen could be with the dining room wall taken down and doubling the size of the kitchen.
The same craftsman who built the original cabinets built the new ones along with the hood and new fireplace mantel.
New LVT flooring covered the entire first floor. A great choice for the new puppy in the family, along with all the traffic from the pool outside.
Antique Jade base cabinets add a fun pop of color and compliment the Taj Mahal Quartzite counters.
A new lighting plan was created and includes recessed lighting, pendants, and undercabinet lighting to give general, accent, and task lighting.
New chef quality appliances were a must. A baker’s station complete with a pop up mixing station, under counter oven, prep sink, and 10 feet of island counter space.
Materials were selected to give subtle color and texture like the handmade backsplash tile, woven shades, and oxidized brass pendants.
As is the typical domino effect, the whole first floor got an update to create an entertaining dream space. The flow from the foyer into the seating area for a glass of wine and then through the kitchen to the homeowner’s beautiful back yard and pool for a dip then back inside for dinner in the new dining area makes for an entertainer’s dream!
About the layout!
The floor plan before the renovation had a small kitchen and seating area. The fireplace had a large hearth that took up precious square footage. The peninsula was necessary for more counterspace in the kitchen but broke up the flow of the space. The dining room featured a sliding glass door to the deck and was completely closed off from the kitchen. The foyer was tight with a small walkway between the closet and powder room. The new floor plan turned the closet in the foyer to make the space larger and let natural sunlight from the front door into the seating area. The wall between the kitchen and dining room being removed was the biggest change. Doing so doubled the size of the kitchen and created better flow. The kitchen became much brighter with the light from the sliding glass door pouring into the space.
Drawings & elevations
