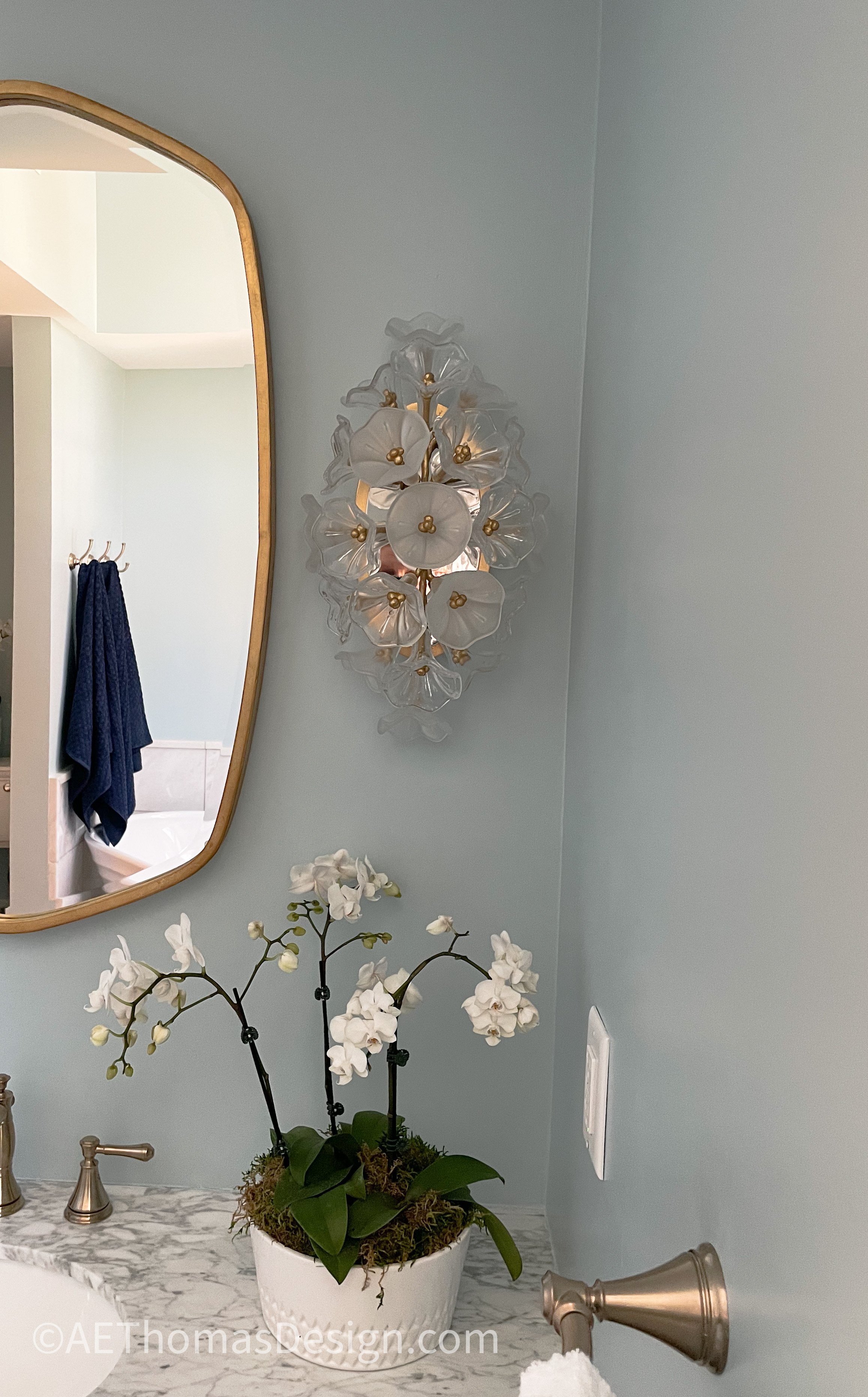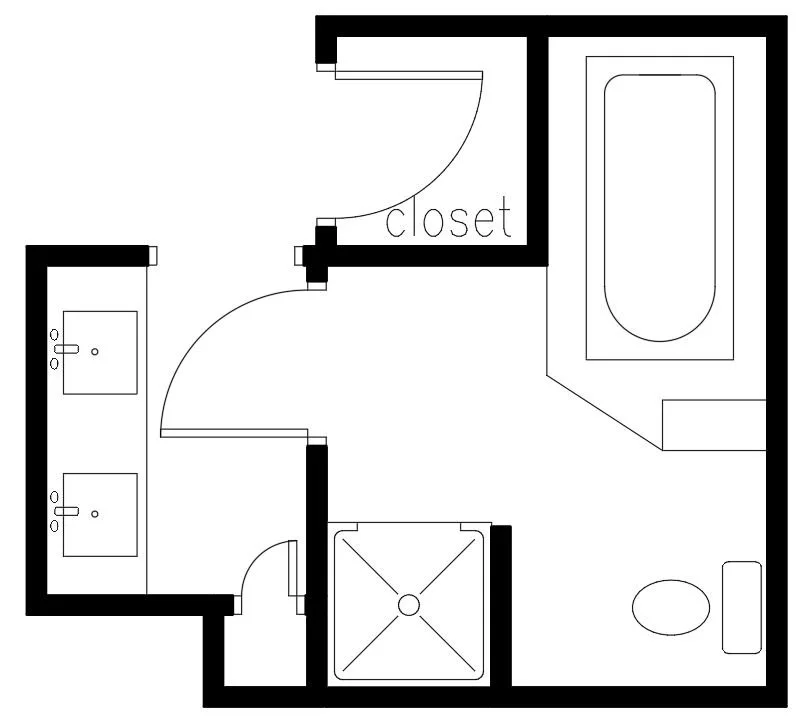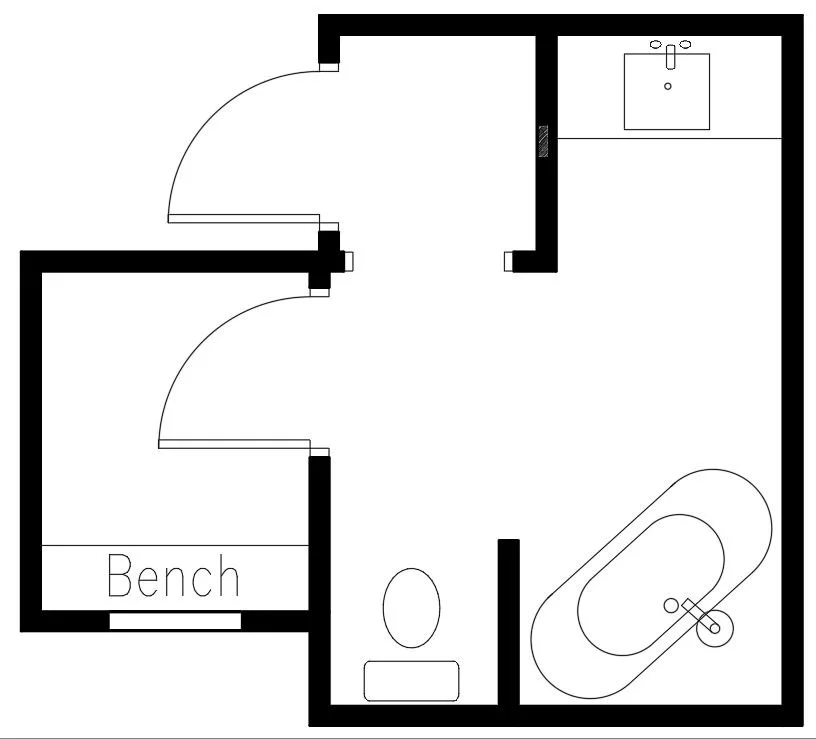Luxe lake house bathroom
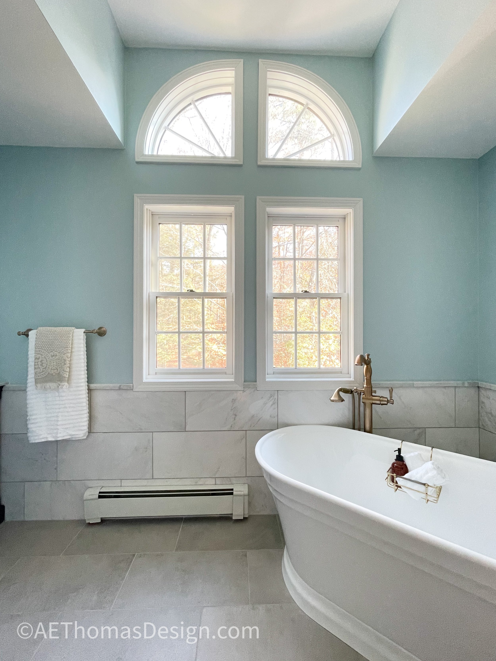
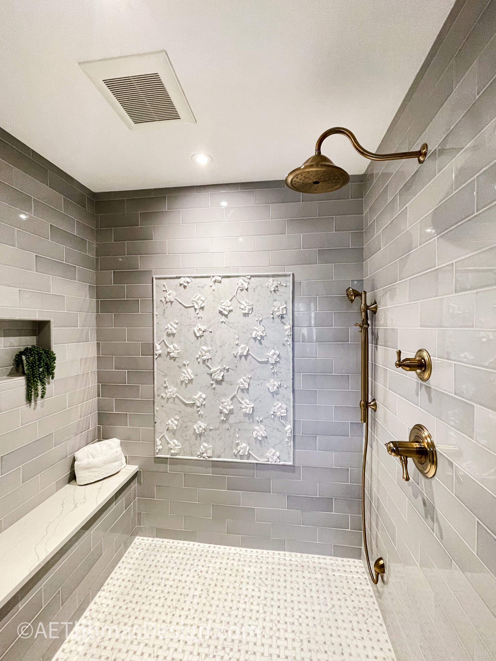
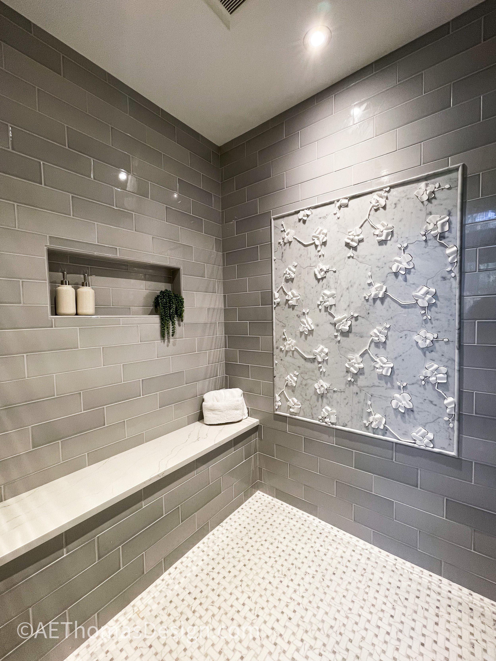
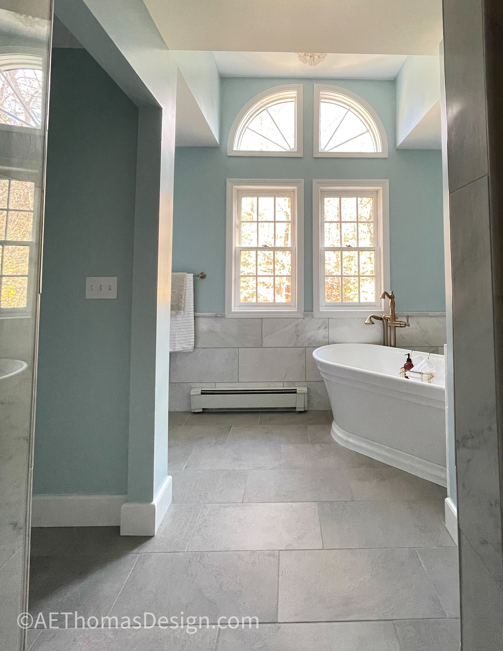
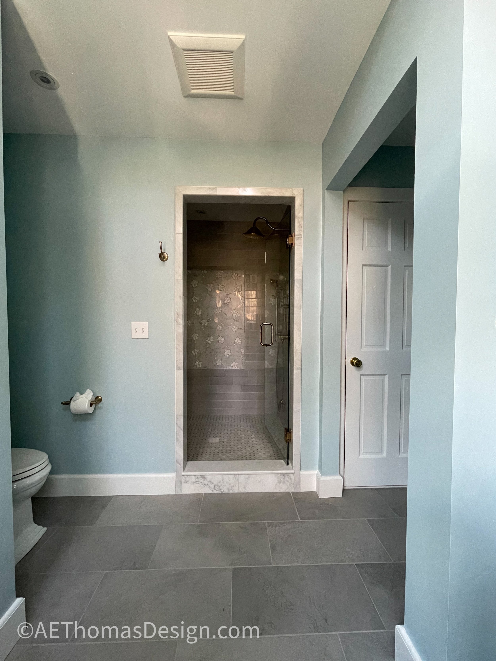
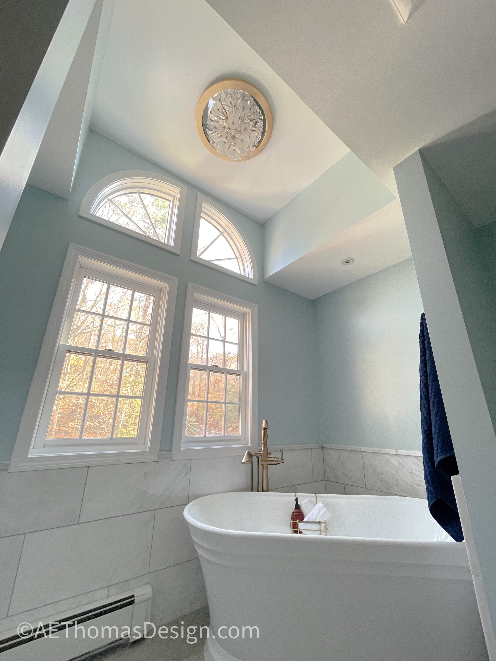
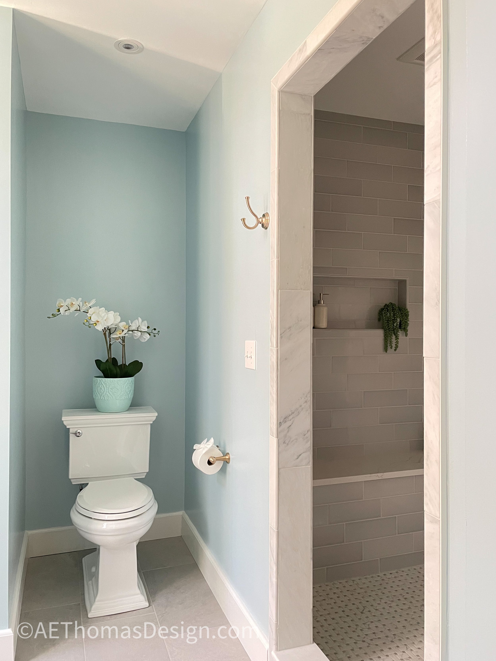
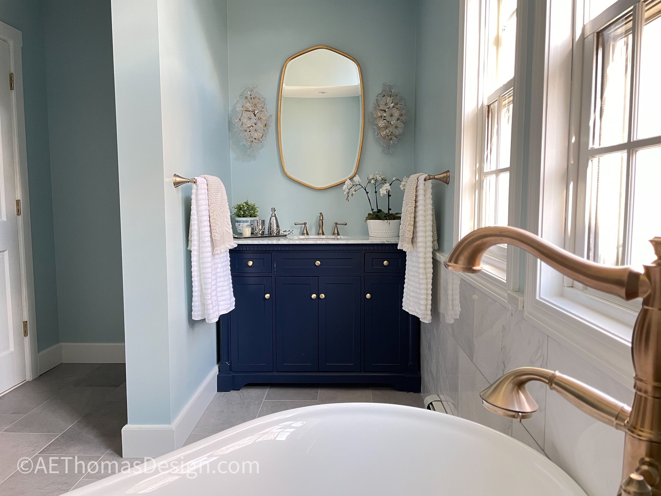
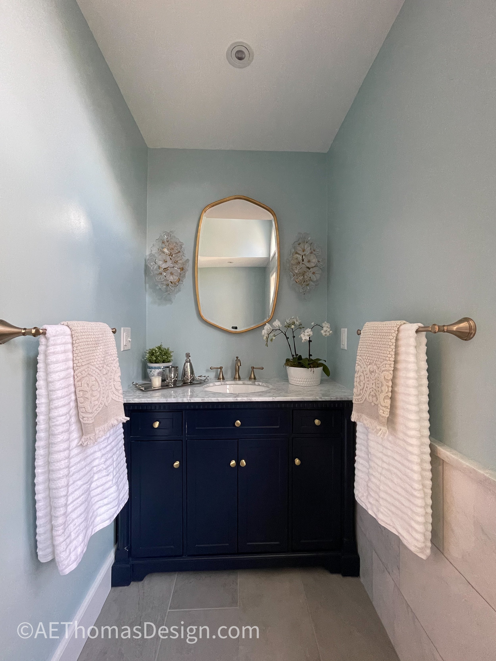
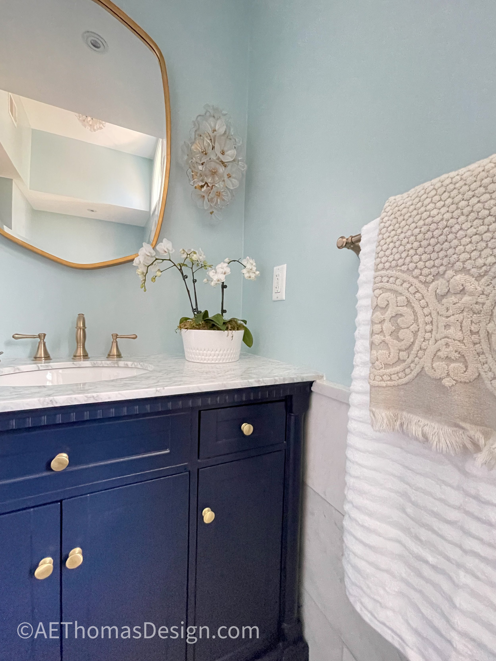
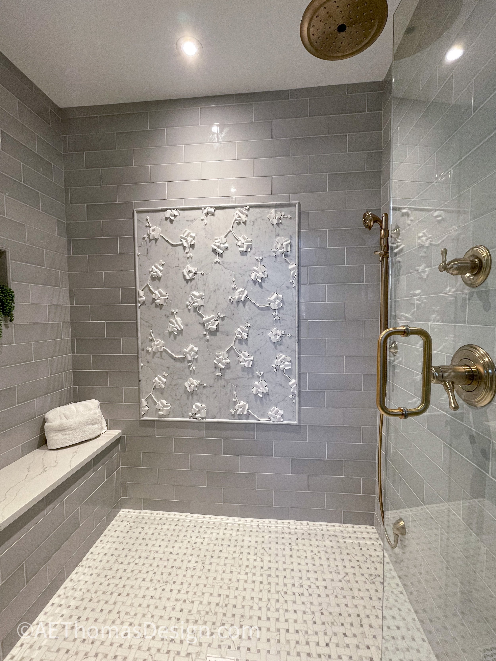
What we did!
When we first started the project the goals were to update the primary bathroom and create a spa feel as well as create a larger shower and keep a bathtub.
The layout was reconfigured without removing any walls.
Calming blues paired with marble tile on the walls, in the shower, and vanity counter were complimented by the champagne brass fixtures and accents used in the space. The warm grey floor tile grounds the room and pulls the veining of the marble on the walls out.
A larger and more luxurious shower was at the top of the priority list. The three-dimensional orchid mosaic is the focal point of the bathroom. It is surrounded by subway tile that is almost like a watercolor backdrop.
A long bench with a niche above provides function in a beautiful shower.
Our lighting was inspired by the orchid mosaic picking up the floral shape with the vanity sconces and ceiling fixture.
A new lighting plan was created and includes recessed lighting, vent fans, sconces, and a new flush-mount fixture.
See what the space looked like before the renovation here
About the layout!
The bathroom originally had a separate room for the double vanity off the bedroom that served as the entrance to the bathroom. The structure of the roof above the space meant that we could not move any of the walls creating a puzzle to figure out how to create a larger shower and keep a bathtub. Luckily we were able to make an existing extra closet become the new entrance to the bathroom allowing us to create a huge shower where the double vanities originally were. We moved the toilet to where the small shower used to be. A large freestanding tub was able to move to the corner the toilet was and is much better suited under the higher ceiling and arched windows. Finally, a vanity replaced the old large built in bathtub.

