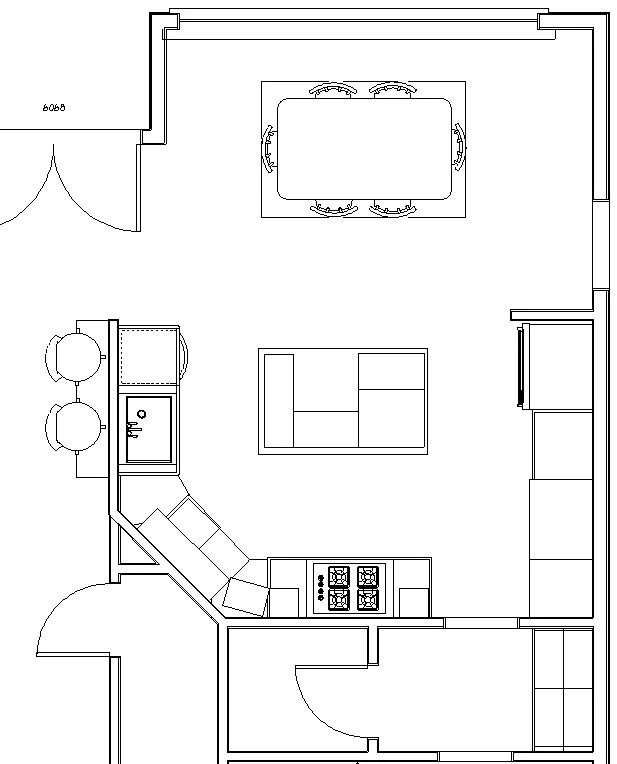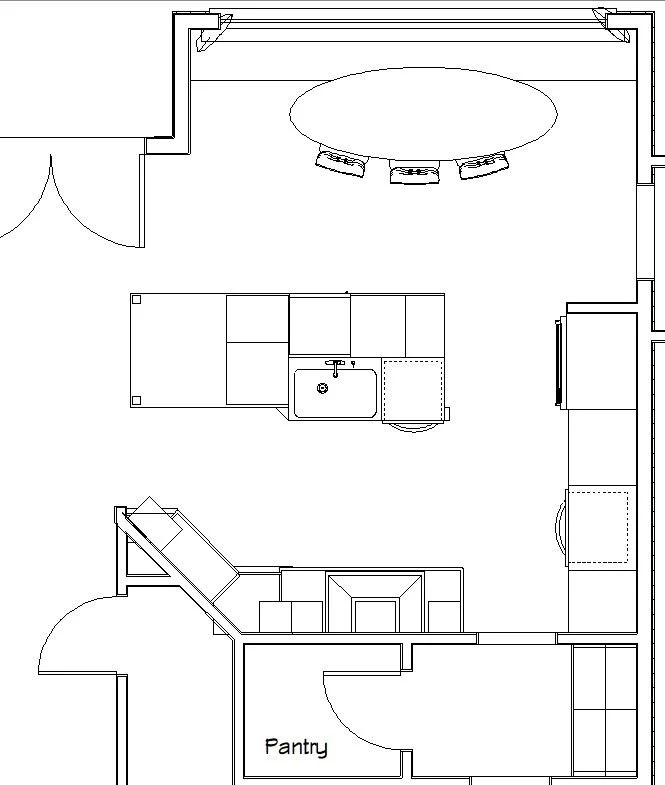Kitchen Refresh
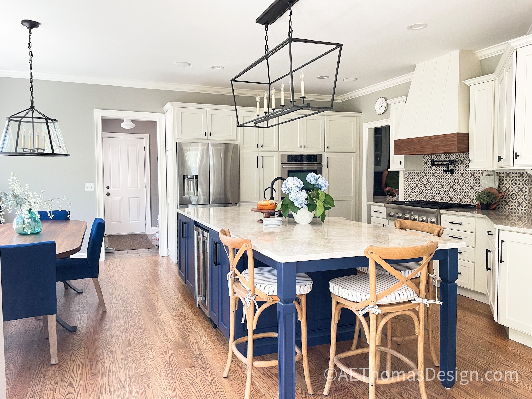
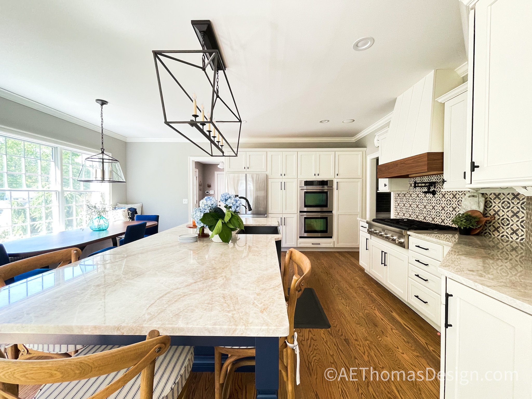
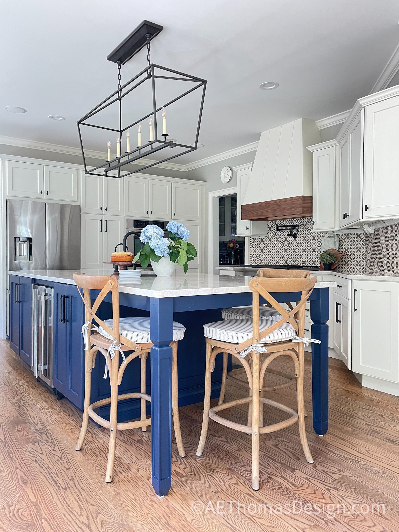
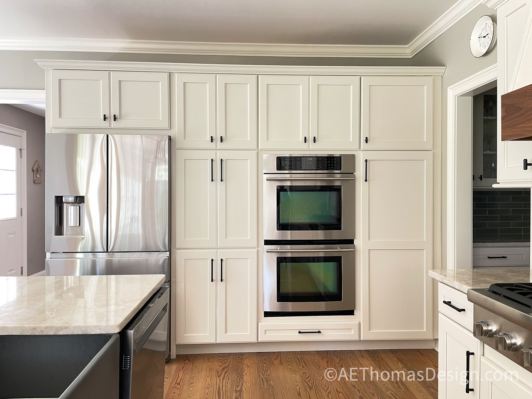
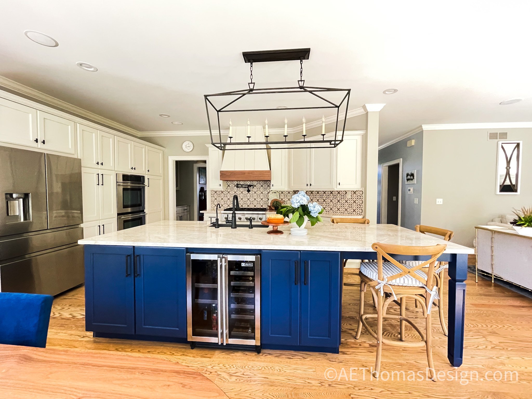
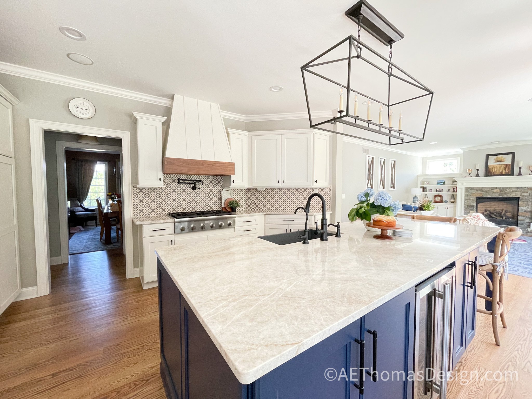
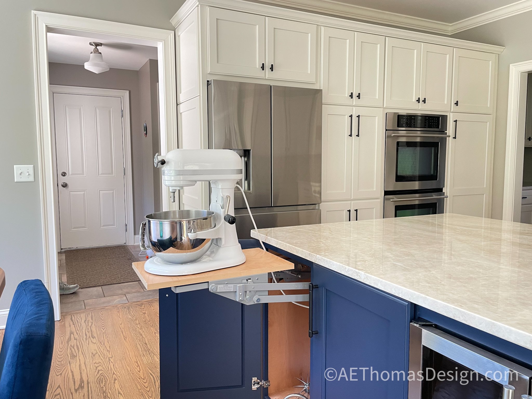
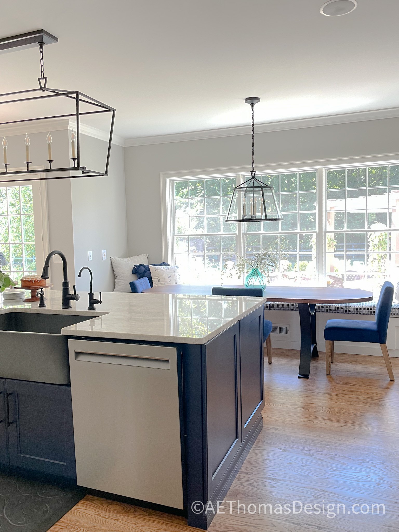
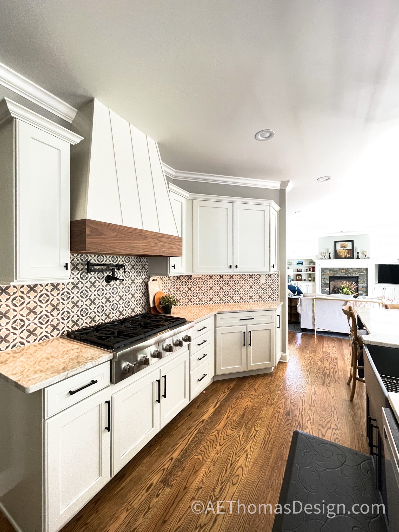
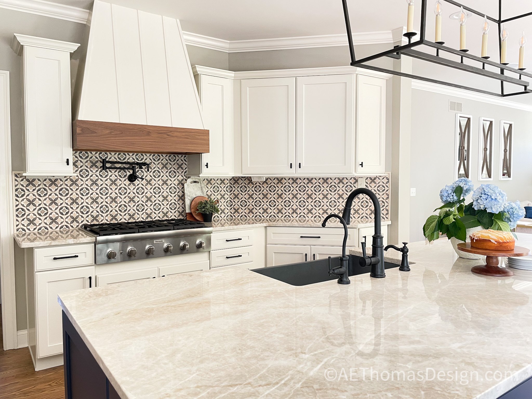
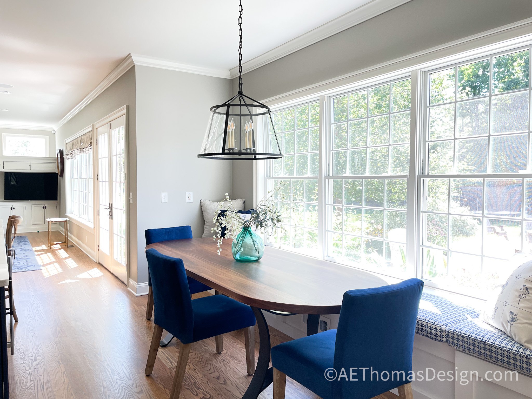
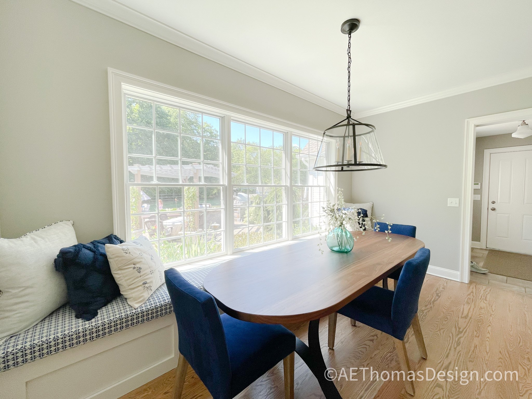
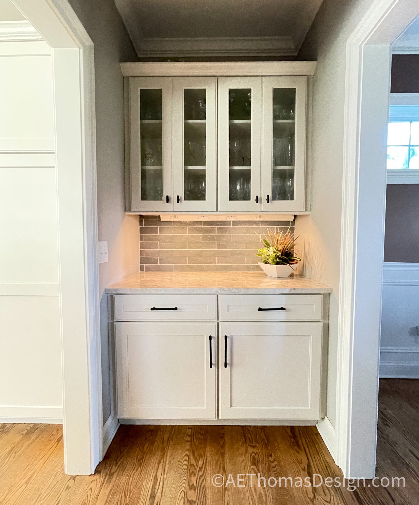
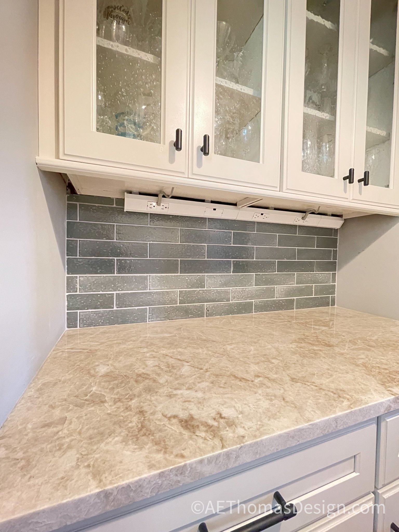
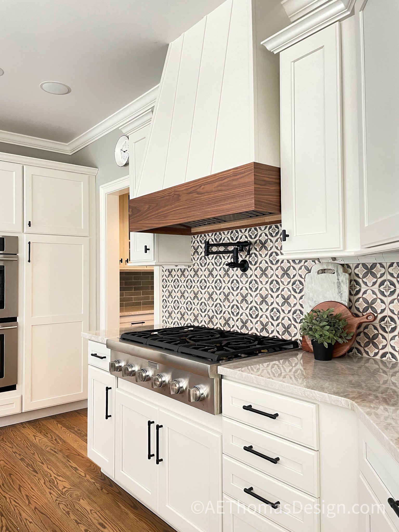
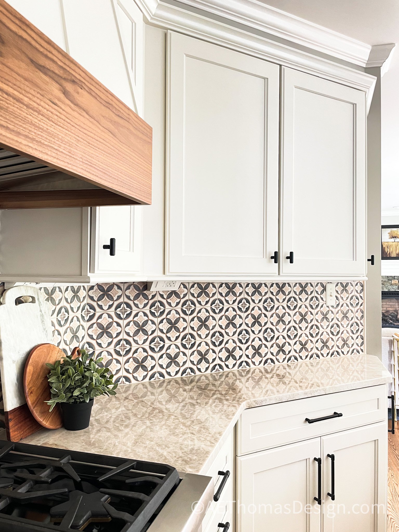
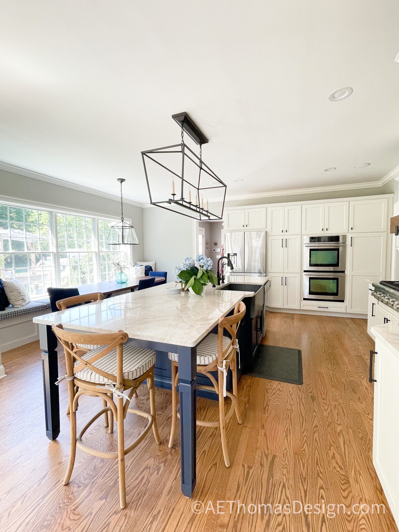
What we did!
When we first started the project the goals were to create better flow and more storage along with keeping as many cabinets as possible while gaining counter space and functionality.
The existing peninsula was removed to make room for a larger more functional island.
The hardwood floors were restained to a warmer tone that created a nice contrast for the cabinets.
The perimeter cabinets were painted and a full height storage pantry replaced a display cabinet to give more storage and hide the microwave and food sealer.
The color pallet was inspired by the beautiful patterned limestone backsplash tile that is painted with gray blue and gold touches.
A new lighting plan was created and includes recessed lighting, pendants, and undercabinet lighting and outlets to give general, accent, and task lighting.
The sink and dishwasher were moved to the new island that was over 2x the size of the original. The island features a beverage center on the outside along with a pop up mixer in the cabinet to create another work area.
A window bench was built in with over 12 feet of storage a custom cushions to create a comfortable and functional new eating area.
Matte black hardware, fixtures, and lighting offer contrast to the light and bright elements in the space.
About the layout!
The floor plan before the renovation had a peninsula that broke up the flow of the kitchen and a small island. The eating area had a large table and chairs that were hard to get around, especially if the chairs were in use. The new layout removed the peninsula and moved the sink and dishwasher to the new large island. Seating for three barstools at the end of the island increases the number of seats and creates a more inviting and connected space to the family room. The eating area was changed to include a large banquette with storage along with a custom oval table to maximize the seating and flow around the table.


