Before & After:Rexford Kitchen Renovation
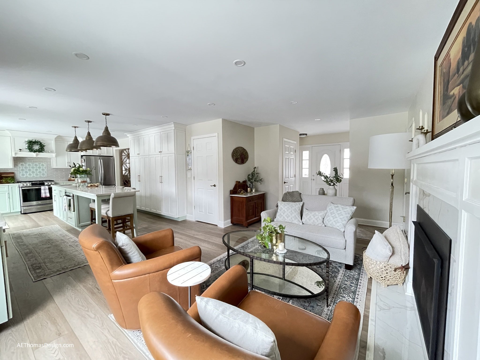
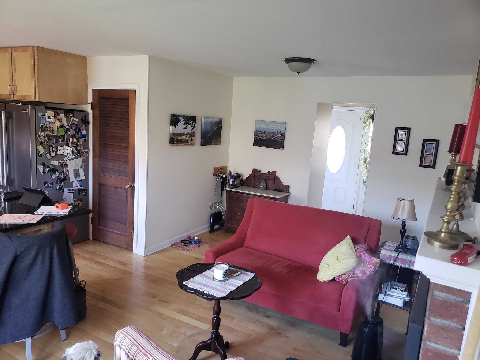
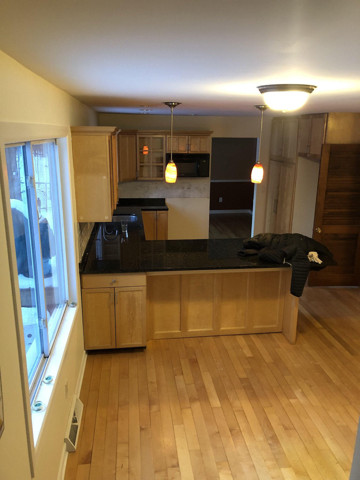
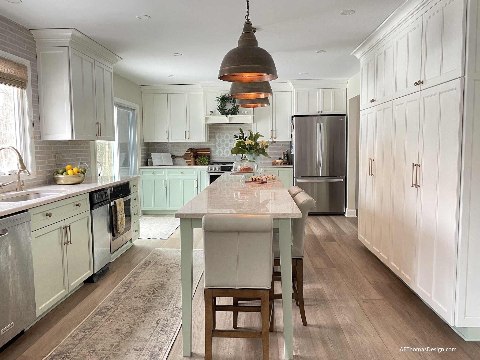
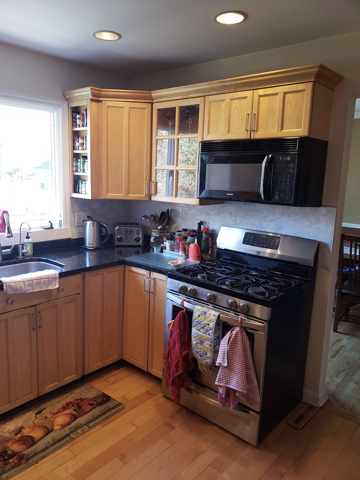
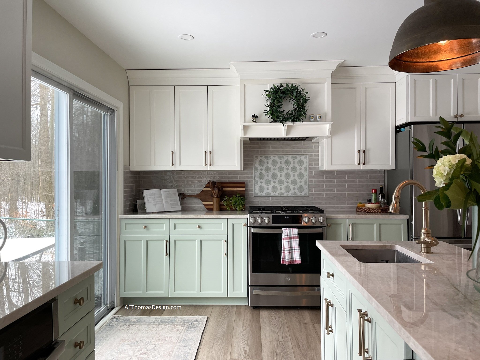
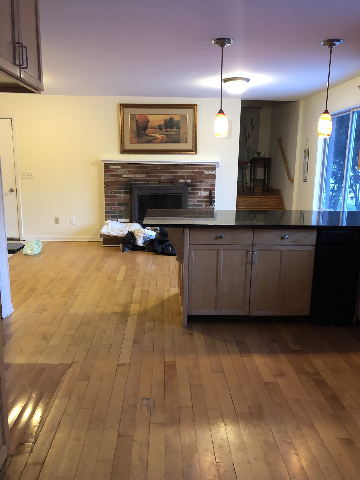
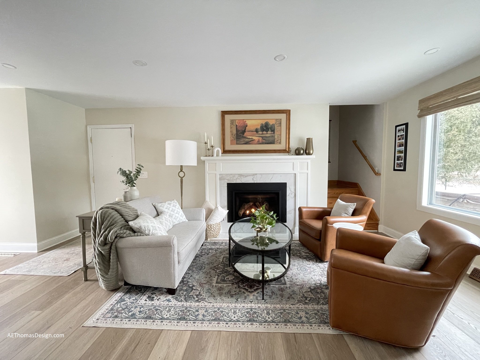
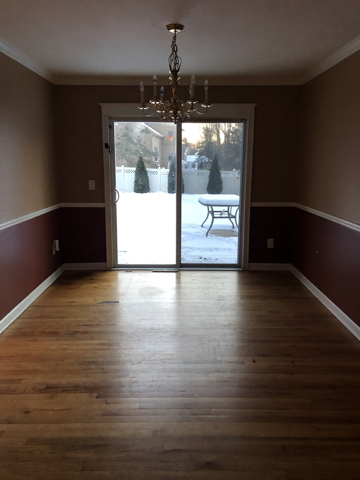
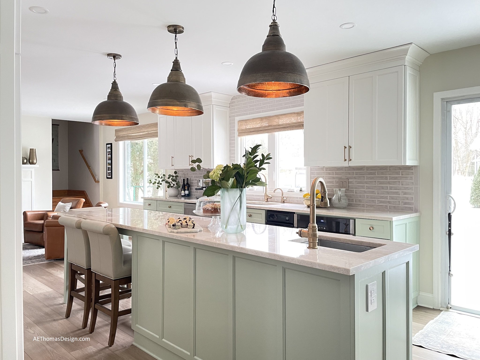
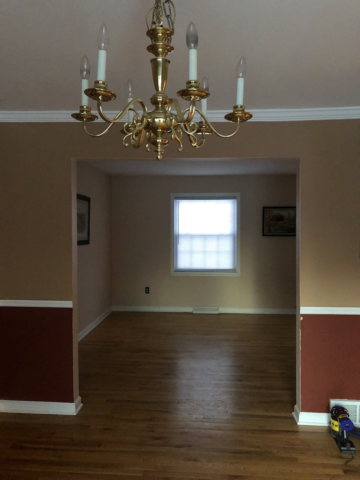
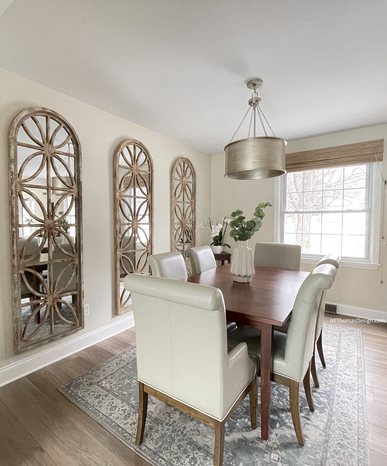
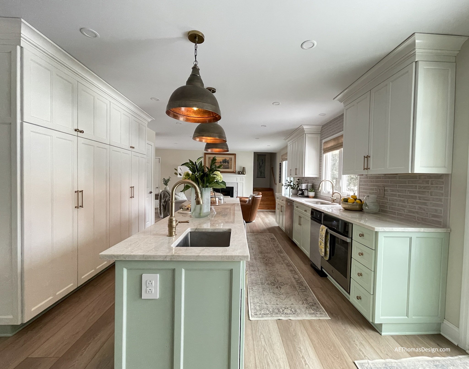
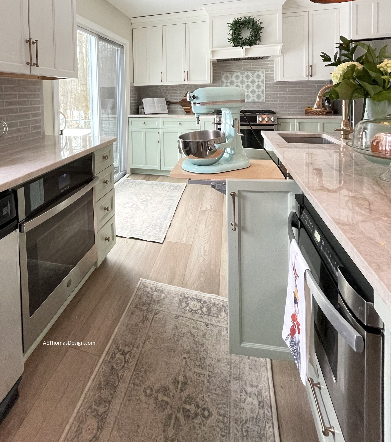
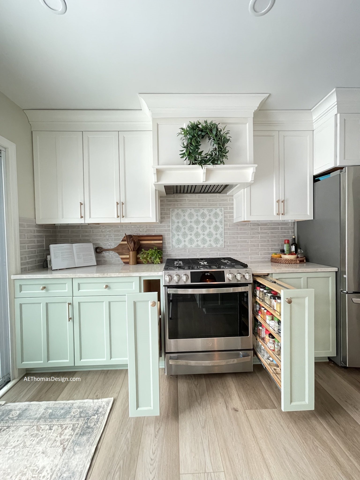
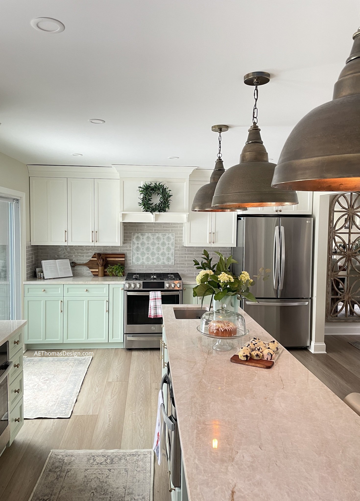
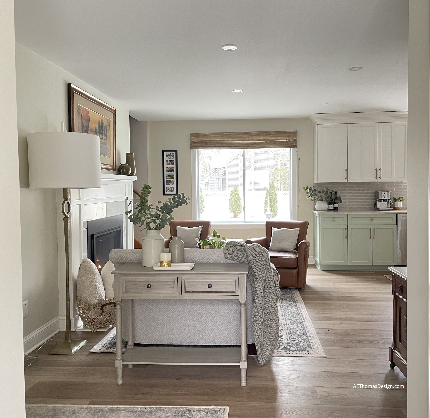
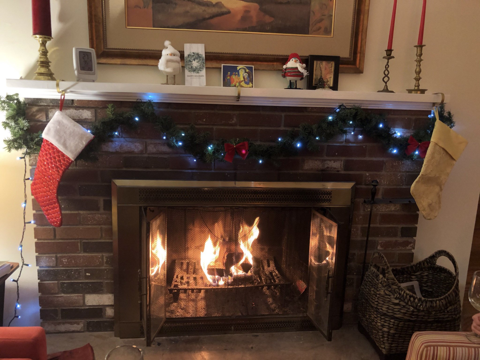
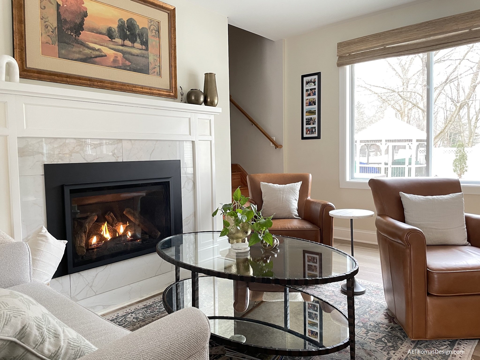
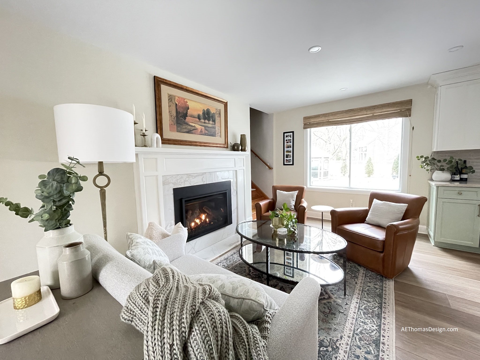
The Story
The major change of function and flow of this space was removing the wall that separated the kitchen and dining room. By knocking down the wall and reworking the space plan on the first floor we were able to add a lot of square footage and light into the kitchen. We moved the dining area to the front of the house into a rarely used living room. The homeowners had custom cabinets built over 20 years ago and we were lucky to have the same craftsman build all the custom cabinets including the island and fireplace mantel. As an avid baker, it was important to create a great baking station. The far end of the island offers a workspace with a pop-up mixer, prep sink, and an under-counter oven. The fireplace was updated and a new loveseat and swivel club chairs offer more comfortable seating.
